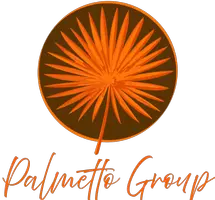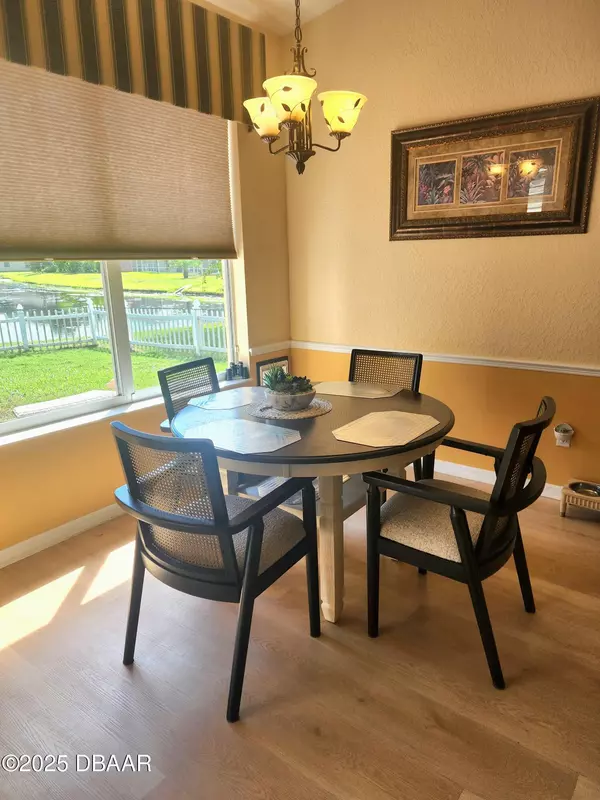
3 Beds
2 Baths
2,070 SqFt
3 Beds
2 Baths
2,070 SqFt
Open House
Sun Nov 02, 1:00pm - 3:00pm
Key Details
Property Type Single Family Home
Sub Type Single Family Residence
Listing Status Active
Purchase Type For Sale
Square Footage 2,070 sqft
Price per Sqft $265
Subdivision Ashton Lakes
MLS Listing ID 1219507
Style Contemporary
Bedrooms 3
Full Baths 2
HOA Fees $876
Year Built 2004
Annual Tax Amount $3,275
Lot Size 10,454 Sqft
Lot Dimensions 0.24
Property Sub-Type Single Family Residence
Source Daytona Beach Area Association of REALTORS®
Property Description
Granite in kitchen and baths. LVP flooring through out. Pond & conservation views. Fenced yard. 2019 roof, 2025 A/C & HWH.
Much more, This is a must see!
Location
State FL
County Volusia
Community Ashton Lakes
Direction From Dunlawton, Take Williamson south to Oakwater Ln, Left into Ashton Lakes 4th left turn will be Saw Palmetto
Interior
Interior Features Breakfast Bar, Breakfast Nook, Ceiling Fan(s), Eat-in Kitchen, Open Floorplan, Pantry, Primary Bathroom - Tub with Shower, Primary Bathroom -Tub with Separate Shower, Primary Downstairs, Split Bedrooms, Vaulted Ceiling(s), Walk-In Closet(s)
Heating Central, Electric
Cooling Central Air, Electric
Window Features Skylight(s)
Exterior
Exterior Feature Fire Pit
Parking Features Attached, Garage, Garage Door Opener
Garage Spaces 3.0
Utilities Available Cable Available, Cable Connected, Electricity Available, Electricity Connected, Sewer Available, Sewer Connected, Water Available, Water Connected
Amenities Available Management - Off Site
Waterfront Description Pond
Roof Type Shingle
Porch Covered, Patio, Screened
Total Parking Spaces 3
Garage Yes
Building
Lot Description Cul-De-Sac, Sprinklers In Front, Sprinklers In Rear
Foundation Slab
Water Public
Architectural Style Contemporary
Structure Type Block,Stucco
New Construction No
Schools
Elementary Schools Cypress Creek
Middle Schools Creekside
High Schools Spruce Creek
Others
Senior Community No
Tax ID 6332-06-00-0100
Acceptable Financing Cash, Conventional, FHA, VA Loan
Listing Terms Cash, Conventional, FHA, VA Loan
GET MORE INFORMATION

REALTOR® | Lic# 3353677








