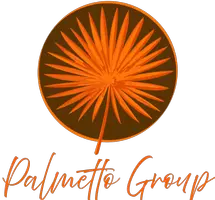
4 Beds
3 Baths
2,556 SqFt
4 Beds
3 Baths
2,556 SqFt
Open House
Sat Nov 15, 12:00pm - 3:00pm
Sun Nov 16, 12:00pm - 3:00pm
Key Details
Property Type Single Family Home
Sub Type Single Family Residence
Listing Status Active
Purchase Type For Sale
Square Footage 2,556 sqft
Price per Sqft $351
Subdivision Casey Lake Manors
MLS Listing ID TB8447098
Bedrooms 4
Full Baths 3
HOA Fees $798/ann
HOA Y/N Yes
Annual Recurring Fee 798.0
Year Built 1995
Annual Tax Amount $11,294
Lot Size 0.880 Acres
Acres 0.88
Property Sub-Type Single Family Residence
Source Stellar MLS
Property Description
The formal dining room is light and inviting, with direct patio access for seamless al fresco dining. The kitchen offers ample cabinetry, stunning granite countertops with bar seating perfect for entertaining, and a cozy breakfast nook. The open layout between the kitchen and living room creates an ideal gathering space, complete with a wood-burning fireplace and multiple access points to the patio. Step outside and enjoy the Florida lifestyle by the saltwater pool on your covered patio while taking in peaceful nature views. Additional highlights include a three-car garage and a large paver driveway. Located within the highly rated Carrollwood school district, this home offers an unbeatable location with access to monthly farmers markets just a brisk walk away, the Carrollwood Country Club, and the Carrollwood Village Park. You'll also enjoy being close to restaurants, cafés, shopping, and having quick access to Tampa International Airport and the City of Tampa.
Location
State FL
County Hillsborough
Community Casey Lake Manors
Area 33618 - Tampa / Carrollwood / Lake Carroll
Zoning RSC-6
Interior
Interior Features Built-in Features, Ceiling Fans(s), Crown Molding, Eat-in Kitchen, High Ceilings, Kitchen/Family Room Combo, Open Floorplan, Primary Bedroom Main Floor, Solid Surface Counters, Solid Wood Cabinets, Split Bedroom, Stone Counters, Thermostat, Vaulted Ceiling(s), Walk-In Closet(s), Window Treatments
Heating Central
Cooling Central Air
Flooring Tile
Fireplaces Type Living Room, Masonry, Wood Burning
Fireplace true
Appliance Dishwasher, Disposal, Electric Water Heater, Microwave, Range, Refrigerator, Water Softener
Laundry Inside
Exterior
Exterior Feature Lighting, Private Mailbox, Rain Gutters, Sidewalk, Sliding Doors, Garden
Parking Features Driveway, Garage Door Opener, Garage, Circular Driveway
Garage Spaces 3.0
Fence Fenced
Pool Heated, In Ground, Lighting, Salt Water, Tile
Community Features Street Lights
Utilities Available Cable Connected, Electricity Connected, Public, Sewer Connected, Sprinkler Meter, Water Available
View Trees/Woods
Roof Type Shingle
Porch Covered, Screened, Patio
Attached Garage true
Garage true
Private Pool Yes
Building
Lot Description Landscaped, Near Public Transit, Oversized Lot, Conservation Area, Sidewalk, Paved
Entry Level One
Foundation Slab
Lot Size Range 1/2 to less than 1
Sewer Public Sewer
Water Public
Structure Type Stucco,Block
New Construction false
Schools
Elementary Schools Carrollwood K-8 School
Middle Schools Carrollwood K-8 School
High Schools Chamberlain-Hb
Others
Pets Allowed Cats OK, Dogs OK
Senior Community No
Ownership Fee Simple
Monthly Total Fees $66
Membership Fee Required Required
Special Listing Condition None

GET MORE INFORMATION

REALTOR® | Lic# 3353677








