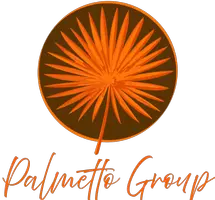3 Beds
3 Baths
2,559 SqFt
3 Beds
3 Baths
2,559 SqFt
Key Details
Property Type Single Family Home
Sub Type Single Family Residence
Listing Status Active
Purchase Type For Sale
Square Footage 2,559 sqft
Price per Sqft $302
Subdivision Bimini Bay Ph 2
MLS Listing ID T3551976
Bedrooms 3
Full Baths 2
Half Baths 1
HOA Fees $416/qua
HOA Y/N Yes
Originating Board Stellar MLS
Annual Recurring Fee 1667.12
Year Built 2014
Annual Tax Amount $6,304
Lot Size 0.520 Acres
Acres 0.52
Lot Dimensions 96x114
Property Sub-Type Single Family Residence
Property Description
Welcome to Your Dream Florida Oasis! Discover the charm and tranquility of this rare waterfront gem that embodies the best of Florida living. Tucked away on a spacious, builder-premier lot (one of the largest waterfront lots in the area!) in a peaceful cul-de-sac, this stunning home sits along a saltwater canal, offering direct access to Tampa Bay. Forget marina fees and embrace the freedom of your own private dock with a boat lift, all secured by a strong seawall that allows this property to sit high and dry. Step inside and feel at home as you enter this beautiful 2,559 sq. ft. home, where you'll be greeted by an airy, open atmosphere created by soaring 10' ceilings and elegant ceramic tile flooring. The foyer's welcoming vibe sets the stage for the rest of the house. At the heart of the home, the gourmet kitchen seamlessly connects to the great room, allowing you to soak in the stunning water views while you cook, dine, or relax. This chef's dream kitchen is equipped with an impressive island with granite countertops, brand-new stainless-steel appliances (electric stove 2023, refrigerator 2024), a reverse osmosis system, and plenty of cabinetry. Whether it's a cozy movie night, a Sunday football gathering, or entertaining friends and family, the great room has you covered. Plus, there's a versatile flex space perfect for a home office, playroom, or formal dining. A convenient laundry room and a guest half-bath complete the main level. Your spacious primary suite, located on the first floor, is designed for ultimate comfort. Enjoy a generous walk-in closet with built in shelving, dual vanities, an oversized shower, and a luxurious soaking tub. Upstairs, you'll find two additional bedrooms, a full bath, and a versatile bonus space—ideal for a media room, guest suite, or second living area. Step out to your screened and covered lanai to your personal outdoor sanctuary and take in the serene waterfront views. Whether you're sipping morning coffee or enjoying a sunset glass of wine, this peaceful outdoor space is pure relaxation. Plus, with a sturdy seawall and a flood-free history, you can enjoy your slice of paradise with complete peace of mind. Located in the gated community of Bimini Bay, you'll enjoy access to exclusive amenities like a sparkling community pool and clubhouse. Just minutes away from waterfront dining, shopping, and major highways, you're perfectly positioned for quick trips to downtown Tampa and I-75. Don't miss the chance to live the ultimate Florida lifestyle! Schedule your private tour today and make this waterfront retreat yours.
Location
State FL
County Hillsborough
Community Bimini Bay Ph 2
Area 33572 - Apollo Beach / Ruskin
Zoning PD
Rooms
Other Rooms Formal Dining Room Separate, Great Room, Loft
Interior
Interior Features Ceiling Fans(s), Coffered Ceiling(s), Eat-in Kitchen, High Ceilings, Kitchen/Family Room Combo, Open Floorplan, Primary Bedroom Main Floor, Thermostat, Walk-In Closet(s)
Heating Electric
Cooling Central Air
Flooring Carpet, Ceramic Tile
Fireplace false
Appliance Built-In Oven, Convection Oven, Dishwasher, Disposal, Dryer, Electric Water Heater, Freezer, Ice Maker, Kitchen Reverse Osmosis System, Microwave, Range, Range Hood, Refrigerator, Washer, Water Filtration System
Laundry Electric Dryer Hookup, Laundry Room, Washer Hookup
Exterior
Exterior Feature Sidewalk
Parking Features Garage Door Opener
Garage Spaces 2.0
Community Features Clubhouse, Gated Community - No Guard, Pool, Street Lights
Utilities Available BB/HS Internet Available, Cable Available, Cable Connected, Electricity Available, Electricity Connected, Sewer Available, Sewer Connected, Underground Utilities, Water Available, Water Connected
Amenities Available Clubhouse, Fence Restrictions, Gated, Pool
Waterfront Description Canal - Saltwater
View Y/N Yes
Water Access Yes
Water Access Desc Bay/Harbor,Canal - Saltwater,Gulf/Ocean to Bay
View Water
Roof Type Metal
Porch Covered, Patio, Screened
Attached Garage true
Garage true
Private Pool No
Building
Lot Description Cul-De-Sac, Flood Insurance Required, FloodZone, Landscaped, Oversized Lot, Sidewalk, Paved
Story 2
Entry Level Two
Foundation Slab
Lot Size Range 1/2 to less than 1
Sewer Public Sewer
Water Public
Architectural Style Contemporary
Structure Type Block,Stucco
New Construction false
Schools
Elementary Schools Apollo Beach-Hb
Middle Schools Eisenhower-Hb
High Schools Lennard-Hb
Others
Pets Allowed Cats OK, Dogs OK
HOA Fee Include Pool,Recreational Facilities
Senior Community No
Ownership Fee Simple
Monthly Total Fees $138
Acceptable Financing Cash, Conventional, VA Loan
Membership Fee Required Required
Listing Terms Cash, Conventional, VA Loan
Special Listing Condition None
Virtual Tour https://www.propertypanorama.com/instaview/stellar/T3551976

GET MORE INFORMATION
REALTOR® | Lic# 3353677








