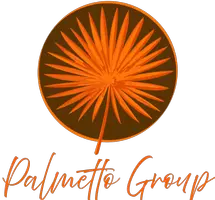4 Beds
4 Baths
2,692 SqFt
4 Beds
4 Baths
2,692 SqFt
Key Details
Property Type Single Family Home
Sub Type Single Family Residence
Listing Status Active
Purchase Type For Sale
Square Footage 2,692 sqft
Price per Sqft $196
Subdivision Aberdeen
MLS Listing ID A4634313
Bedrooms 4
Full Baths 3
Half Baths 1
Construction Status Completed
HOA Fees $158/qua
HOA Y/N Yes
Annual Recurring Fee 632.0
Year Built 2008
Annual Tax Amount $1,949
Lot Size 6,969 Sqft
Acres 0.16
Property Sub-Type Single Family Residence
Source Stellar MLS
Property Description
Not only is this home beautifully designed with an open, flexible floorplan perfect for entertaining or multi-generational living, but it also comes with paid-in-full solar panels—giving you energy savings so low the seller reports $0 electric bills some months!
Why wait months to build—and deal with living in a construction zone—when you can own this stunning 4 Bedroom, 3.5 Bathroom home today?
Features You'll Fall in Love With:
Private Guest Suite: Complete with its own entrance and full bath—ideal for visitors, in-laws, or extended stays.
Fantastic Curb Appeal: Professionally landscaped with Empire turf and a full irrigation system for a lush, low-maintenance lawn.
Modern Comforts: Zoned A/C, whole-house central vacuum, and water filtration system add both convenience and luxury.
Peace of Mind: A brand-new roof (just 2 years old) plus a large screened-in patio with a paver deck for outdoor enjoyment.
Stylish Interiors: Gourmet kitchen with breakfast bar, sunny nook, and formal dining space. Elegant touches like crown molding, wall niches, and graceful archways throughout.
Room for Everyone: Bright and airy living areas plus 4 bedrooms and 3.5 baths designed with privacy and comfort in mind.
Prime Location: Close to world-class beaches, 3 international airports, and vibrant new shopping centers.
This home truly stands out with its thoughtful design, high-end upgrades, and move-in readiness.
Don't miss out—schedule your private tour today and see why this home is the one you've been waiting for!
Location
State FL
County Manatee
Community Aberdeen
Area 34219 - Parrish
Zoning PDR
Direction E
Interior
Interior Features Ceiling Fans(s), Central Vaccum, Crown Molding, Eat-in Kitchen, Kitchen/Family Room Combo, Open Floorplan, Split Bedroom, Walk-In Closet(s)
Heating Central, Electric, Zoned
Cooling Central Air, Zoned
Flooring Carpet, Ceramic Tile
Furnishings Partially
Fireplace false
Appliance Dishwasher, Disposal, Electric Water Heater, Microwave, Refrigerator
Laundry Electric Dryer Hookup, Laundry Room, Washer Hookup
Exterior
Exterior Feature Sidewalk, Sliding Doors
Parking Features Driveway, Garage Door Opener
Garage Spaces 3.0
Community Features Park
Utilities Available Cable Available, Electricity Connected, Public
Roof Type Shingle
Attached Garage true
Garage true
Private Pool No
Building
Lot Description In County, Paved
Story 2
Entry Level Two
Foundation Slab
Lot Size Range 0 to less than 1/4
Sewer Public Sewer
Water Public
Structure Type Block,Stucco
New Construction false
Construction Status Completed
Others
Pets Allowed Yes
HOA Fee Include Common Area Taxes
Senior Community No
Ownership Fee Simple
Monthly Total Fees $52
Acceptable Financing Cash, Conventional, FHA, USDA Loan, VA Loan
Membership Fee Required Required
Listing Terms Cash, Conventional, FHA, USDA Loan, VA Loan
Special Listing Condition None
Virtual Tour https://www.propertypanorama.com/instaview/stellar/A4634313

GET MORE INFORMATION
REALTOR® | Lic# 3353677








