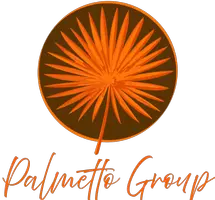3 Beds
2 Baths
1,437 SqFt
3 Beds
2 Baths
1,437 SqFt
Key Details
Property Type Single Family Home
Sub Type Single Family Residence
Listing Status Active
Purchase Type For Sale
Square Footage 1,437 sqft
Price per Sqft $226
Subdivision Sullivan Ranch Rep Sub
MLS Listing ID W7872180
Bedrooms 3
Full Baths 2
HOA Fees $162/mo
HOA Y/N Yes
Annual Recurring Fee 5484.0
Year Built 2013
Annual Tax Amount $3,632
Lot Size 4,791 Sqft
Acres 0.11
Property Sub-Type Single Family Residence
Source Stellar MLS
Property Description
Welcome to a life of effortless elegance and vibrant activity in this stunning three-bedroom, two-bathroom home. Nestled within the prestigious 55+ gated community of Sullivan Ranch, this residence is a sanctuary of sophistication and comfort. From the moment you step inside, you'll be captivated by the sun-drenched open floor plan, soaring ceilings, and beautiful wood plank flooring that flows throughout.
A KITCHEN THAT INSPIRES
The heart of this home is a true chef's delight, designed for both culinary creativity and joyful gatherings. Gleaming granite countertops and a chic tile backsplash complement a full suite of stainless steel appliances. With a spacious pantry and an inviting breakfast bar, it's the perfect setting for morning coffee, casual meals, or entertaining loved ones in style.
YOUR PRIVATE SANCTUARY
Escape to the magnificent primary suite, a sprawling retreat designed for ultimate rest and rejuvenation. It features an expansive walk-in closet and a spa-like ensuite bathroom with dual vanities, a large walk-in shower, and a separate soaking tub to melt the day away. This is your personal haven.
VERSATILITY FOR MODERN LIVING
Two additional bedrooms offer limitless possibilities. Create welcoming guest rooms, a productive home office, a quiet library, or a dedicated hobby space—the choice is yours. A pristine second full bathroom ensures comfort and convenience for all.
YOUR SERENE OUTDOOR ESCAPE
Step through sliding doors onto your enclosed patio, a tranquil space where you can savor the peaceful natural surroundings. It's the ideal spot for your morning ritual or to unwind with a glass of wine as the sun sets.
THE ULTIMATE CAREFREE LIFESTYLE
Say goodbye to chores and hello to freedom! Your HOA provides a true “lock-and-leave” lifestyle, covering lawn care, irrigation, exterior pest control, termite protection, pressure washing, exterior painting, and even roof repairs. Your time is finally your own.
WELCOME TO SULLIVAN RANCH: A WORLD OF RESORT-STYLE AMENITIES
Life in Sullivan Ranch is an experience. Pass through the charming gated entrance, cross the scenic wooden bridge, and discover a picturesque community of cobblestone-accented streets, rolling hills, and majestic ancient oaks. Enjoy:
A 5,000 sq. ft. clubhouse, the social hub of the community
A sparkling Junior Olympic-size swimming pool
A state-of-the-art fitness center
Elegant gathering areas with wood-burning fireplaces
Picnic areas with grills and a fenced dog park
1.5 miles of lighted walking trails winding through 75 acres of open space
PERFECTLY PLACED FOR ADVENTURE
With easy access to Hwy 429, you're just minutes from historic Downtown Mount Dora and a short drive to Downtown Orlando, the airport, world-class beaches, Disney, and premier shopping and dining.
Your new chapter is waiting. Don't let this opportunity pass you by. Call today to schedule your exclusive private tour!
(All information in the MLS is intended to be accurate; buyer and buyer's agent to verify. Appt. required.)
Location
State FL
County Lake
Community Sullivan Ranch Rep Sub
Area 32757 - Mount Dora
Interior
Interior Features Ceiling Fans(s), High Ceilings, Living Room/Dining Room Combo, Open Floorplan, Primary Bedroom Main Floor, Solid Wood Cabinets, Stone Counters, Thermostat, Walk-In Closet(s), Window Treatments
Heating Central
Cooling Central Air
Flooring Carpet, Ceramic Tile, Tile, Wood
Fireplace false
Appliance Dishwasher, Disposal, Electric Water Heater, Ice Maker, Microwave, Range, Refrigerator
Laundry Electric Dryer Hookup, Laundry Closet, Washer Hookup
Exterior
Exterior Feature Lighting
Garage Spaces 2.0
Community Features Clubhouse, Community Mailbox, Deed Restrictions, Dog Park, Fitness Center, Gated Community - No Guard, Golf Carts OK, Irrigation-Reclaimed Water, Park, Playground, Pool, Sidewalks, Tennis Court(s)
Utilities Available BB/HS Internet Available, Cable Connected, Electricity Connected, Public, Sewer Connected, Water Connected
Amenities Available Clubhouse, Fitness Center, Gated
Roof Type Shingle
Attached Garage true
Garage true
Private Pool No
Building
Story 1
Entry Level One
Foundation Slab
Lot Size Range 0 to less than 1/4
Sewer Public Sewer
Water None
Structure Type Block
New Construction false
Others
Pets Allowed Breed Restrictions, Cats OK, Dogs OK, Number Limit
HOA Fee Include Maintenance Structure,Maintenance Grounds
Senior Community Yes
Ownership Fee Simple
Monthly Total Fees $457
Acceptable Financing Cash, Conventional, FHA, VA Loan
Membership Fee Required Required
Listing Terms Cash, Conventional, FHA, VA Loan
Num of Pet 3
Special Listing Condition None
Virtual Tour https://vimeo.com/1057811532/01b5c84cdb

GET MORE INFORMATION
REALTOR® | Lic# 3353677








