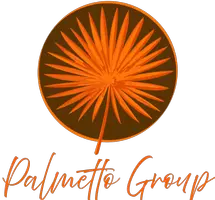5 Beds
3 Baths
3,976 SqFt
5 Beds
3 Baths
3,976 SqFt
Key Details
Property Type Single Family Home
Sub Type Single Family Residence
Listing Status Active
Purchase Type For Sale
Square Footage 3,976 sqft
Price per Sqft $276
Subdivision Bay Woods-Unit I
MLS Listing ID TB8383689
Bedrooms 5
Full Baths 3
HOA Y/N No
Originating Board Stellar MLS
Year Built 1985
Annual Tax Amount $4,975
Lot Size 0.550 Acres
Acres 0.55
Property Sub-Type Single Family Residence
Property Description
Located a short distance from Safety Harbor and situated in a non-flood zone, this magnificent residence offers 5 bedrooms and 3 bathrooms within its spacious 3,976 square feet of luxurious living space. The property sits on over half an acre of meticulously landscaped grounds, providing a serene and private setting.
From the moment you enter, you'll be captivated by the elegant details, including herringbone tile floors and soaring cathedral ceilings. The incredible 900 sq ft finished basement, with both interior and exterior access, offers endless possibilities – envision a state-of-the-art fitness center, a productive home office, or even a separate guest suite or income-producing apartment.
The primary bedroom is a true retreat, featuring a generously sized walk-in closet and a spa-like en suite bathroom complete with a soaking tub and vaulted ceiling. An additional bedroom on the same side is currently a nursery but could easily serve as a private office. The thoughtfully designed split floor plan includes three more spacious bedrooms and two additional bathrooms, along with separate dining and living rooms, providing comfortable living for everyone.
The heart of the home is the entertainer's dream kitchen, showcasing a new walnut island and sleek 2025 countertops, complemented by soft-close cabinetry and custom closet systems throughout the home.
This remarkable property is also designed for self-sufficiency, featuring a 360-gallon propane system that powers a whole-home generator, gas range, fireplace, pool/spa heaters, and a tankless water heater with solar preheat.
Enjoy seamless indoor-outdoor living with a gorgeous screened porch, complete with Trex decking, great for family gatherings. It overlooks the oversized, enclosed saltwater pool and spa, which are solar and gas heated for year-round enjoyment.
Recent upgrades ensure peace of mind and modern comfort, including a new roof installed in 2023 (with a 50-year warranty), a new A/C unit from 2018, a resurfaced pool in 2024, and new baseboards, trim, vinyl plank flooring, and paint, all completed in 2024.
Ideally located just minutes from Philippe Park and the charming downtown Safety Harbor with its unique shops, cafes, and restaurants, this one-of-a-kind home offers the convenience of being bike and golf cart accessible to the area's best amenities.
Location
State FL
County Pinellas
Community Bay Woods-Unit I
Area 34695 - Safety Harbor
Rooms
Other Rooms Bonus Room, Den/Library/Office, Family Room, Formal Living Room Separate, Inside Utility
Interior
Interior Features Cathedral Ceiling(s), Ceiling Fans(s), Eat-in Kitchen, High Ceilings, Kitchen/Family Room Combo, Living Room/Dining Room Combo, Open Floorplan, Solid Surface Counters, Solid Wood Cabinets, Split Bedroom, Stone Counters, Thermostat, Vaulted Ceiling(s), Walk-In Closet(s)
Heating Central, Electric
Cooling Central Air
Flooring Carpet, Laminate, Luxury Vinyl, Tile
Fireplaces Type Family Room, Gas
Furnishings Unfurnished
Fireplace true
Appliance Cooktop, Dishwasher, Disposal, Dryer, Gas Water Heater, Range, Range Hood, Refrigerator, Washer
Laundry Inside, Laundry Room
Exterior
Exterior Feature Garden, Private Mailbox, Sidewalk, Sliding Doors, Storage
Parking Features Driveway, Garage Door Opener
Garage Spaces 2.0
Fence Fenced
Pool Gunite, Heated, In Ground, Screen Enclosure
Utilities Available Cable Connected, Public, Sewer Connected, Water Connected
View Garden, Pool, Trees/Woods
Roof Type Shingle
Porch Covered, Deck, Enclosed, Front Porch, Patio, Porch, Rear Porch
Attached Garage true
Garage true
Private Pool Yes
Building
Entry Level One
Foundation Slab
Lot Size Range 1/2 to less than 1
Sewer Public Sewer
Water Public
Architectural Style Contemporary, Ranch, Traditional
Structure Type Block,Stucco
New Construction false
Schools
Elementary Schools Safety Harbor Elementary-Pn
Middle Schools Safety Harbor Middle-Pn
High Schools Countryside High-Pn
Others
Pets Allowed Yes
Senior Community No
Ownership Fee Simple
Acceptable Financing Cash, Conventional
Membership Fee Required None
Listing Terms Cash, Conventional
Num of Pet 5
Special Listing Condition None
Virtual Tour https://my.matterport.com/show/?m=vEKbwyxNwMX&brand=0&mls=1&

GET MORE INFORMATION
REALTOR® | Lic# 3353677








