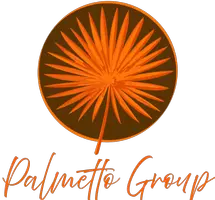4 Beds
3 Baths
3,048 SqFt
4 Beds
3 Baths
3,048 SqFt
OPEN HOUSE
Sat Jun 21, 1:00pm - 4:00pm
Key Details
Property Type Single Family Home
Sub Type Single Family Residence
Listing Status Active
Purchase Type For Sale
Square Footage 3,048 sqft
Price per Sqft $244
Subdivision Tuska Ridge Unit 2
MLS Listing ID O6318714
Bedrooms 4
Full Baths 2
Half Baths 1
Construction Status Completed
HOA Fees $115/qua
HOA Y/N Yes
Annual Recurring Fee 460.0
Year Built 1990
Annual Tax Amount $3,800
Lot Size 0.290 Acres
Acres 0.29
Property Sub-Type Single Family Residence
Source Stellar MLS
Property Description
At the heart of the home is a custom kitchen (2007) with warm wood cabinetry and generous storage, ideal for everyday cooking and gatherings. The spacious primary suite is a true retreat with two built-in closets and an upgraded bathroom (2021) featuring elegant custom cabinetry plus an additional built-in for extra storage and convenience. Upstairs, bedroom #3 includes built-in cabinets next to the closet, while bedroom #4 is enhanced with a custom closet system, adding smart organization throughout. The second-floor bathroom was fully remodeled in April 2025 with fresh, modern finishes.
Thoughtful built-in shelves and cabinets are found upstairs and in the cozy family room downstairs, maximizing space and functionality. Soaring vaulted ceilings and large windows fill this home with abundant natural light. Step outside to your own private backyard paradise: a screen-enclosed pool, lush fenced yard, and a covered lanai with a charming wood-paneled ceiling and a bar area plumbed for a future sink — perfect for weekend BBQs and relaxing Florida evenings. A new garage side door (Feb 2025) adds extra convenience and peace of mind.
Nestled in the sought-after Oviedo, this move-in ready home is minutes from beautiful parks, shopping, dining, major commuter routes, and highly rated Seminole County schools — making it an exceptional choice for families looking for the best in Central Florida living.
Don't miss your opportunity to own this updated gem in Tuska Ridge! Schedule your private tour today and experience the perfect blend of location, upgrades, and the vibrant Florida lifestyle.
Location
State FL
County Seminole
Community Tuska Ridge Unit 2
Area 32765 - Oviedo
Zoning R-1A
Interior
Interior Features Built-in Features, Cathedral Ceiling(s), Ceiling Fans(s), Eat-in Kitchen, High Ceilings, Kitchen/Family Room Combo, Living Room/Dining Room Combo, Primary Bedroom Main Floor, Solid Wood Cabinets, Thermostat, Walk-In Closet(s)
Heating Central, Electric
Cooling Central Air
Flooring Carpet, Ceramic Tile, Luxury Vinyl, Tile
Fireplace false
Appliance Built-In Oven, Convection Oven, Dishwasher, Disposal, Dryer, Electric Water Heater, Exhaust Fan, Freezer, Ice Maker, Microwave, Refrigerator, Washer
Laundry Laundry Room
Exterior
Exterior Feature Lighting, Outdoor Kitchen, Private Mailbox, Rain Gutters, Sliding Doors, Sprinkler Metered
Parking Features Driveway, Oversized
Garage Spaces 3.0
Fence Fenced, Vinyl
Pool Child Safety Fence, Deck, In Ground, Lighting, Screen Enclosure
Community Features Street Lights
Utilities Available BB/HS Internet Available, Cable Available, Electricity Connected
Roof Type Shingle
Porch Deck, Enclosed, Patio, Screened
Attached Garage true
Garage true
Private Pool Yes
Building
Lot Description Paved
Entry Level Two
Foundation Slab
Lot Size Range 1/4 to less than 1/2
Sewer Public Sewer
Water Public
Structure Type Block,Stucco
New Construction false
Construction Status Completed
Schools
Elementary Schools Rainbow Elementary
Middle Schools Indian Trails Middle
High Schools Oviedo High
Others
Pets Allowed Breed Restrictions, Yes
Senior Community No
Ownership Fee Simple
Monthly Total Fees $38
Acceptable Financing Cash, Conventional, FHA, VA Loan
Membership Fee Required Required
Listing Terms Cash, Conventional, FHA, VA Loan
Special Listing Condition None
Virtual Tour https://my.matterport.com/show/?m=NiRzcgwvn5Q&mls=1

GET MORE INFORMATION
REALTOR® | Lic# 3353677








