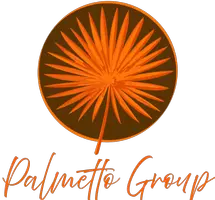3 Beds
3 Baths
2,037 SqFt
3 Beds
3 Baths
2,037 SqFt
OPEN HOUSE
Sat Jul 26, 12:00pm - 2:00pm
Sun Jul 27, 12:00pm - 2:00pm
Key Details
Property Type Single Family Home
Sub Type Single Family Residence
Listing Status Active
Purchase Type For Sale
Square Footage 2,037 sqft
Price per Sqft $368
Subdivision Marina Del Palma Sub
MLS Listing ID FC311403
Bedrooms 3
Full Baths 2
Half Baths 1
Construction Status Completed
HOA Fees $1,064/qua
HOA Y/N Yes
Annual Recurring Fee 4256.0
Year Built 2019
Annual Tax Amount $9,855
Lot Size 6,098 Sqft
Acres 0.14
Property Sub-Type Single Family Residence
Source Stellar MLS
Property Description
The home has been freshly painted, has brand new bedroom flooring, and the tile roof was just power-washed. You'll love the open layout that connects the great room, kitchen, and dining area—perfect for everyday living and entertaining.
The kitchen includes a large island, quartz countertops, shaker-style cabinets, and high-end Thor stainless appliances with a gas range. A beautiful Champagne Creekstone accent wall with a multicolor electric fireplace adds style and warmth to the living space.
Triple sliding glass doors open to a covered lanai with peaceful lake and fountain views. Best of all, the lanai comes fully equipped with a built-in summer kitchen, perfect for enjoying the Florida indoor-outdoor lifestyle.
Marina Del Palma is a gated, resort-style community offering 154 homesites. Each site includes a private dry boat slip within the state-of-the-art boathouse, along with valet boat service—simply click the app to have your boat ready when you arrive! Community amenities also include a beautifully designed clubhouse with pool, fitness center, tennis courts, and dog park.
Located just minutes from Flagler Beach, and close to restaurants, trails, shopping and everything Palm Coast has to offer—this home combines luxury, convenience, and coastal elegance.
Don't wait—this home won't stay on the market long. Come see it today!
Location
State FL
County Flagler
Community Marina Del Palma Sub
Area 32137 - Palm Coast
Zoning PUD
Rooms
Other Rooms Attic, Bonus Room, Den/Library/Office, Inside Utility
Interior
Interior Features Ceiling Fans(s), High Ceilings, Kitchen/Family Room Combo, Living Room/Dining Room Combo, Open Floorplan, Primary Bedroom Main Floor, Stone Counters, Thermostat, Walk-In Closet(s), Window Treatments
Heating Electric, Natural Gas
Cooling Central Air
Flooring Ceramic Tile, Luxury Vinyl
Fireplaces Type Electric, Gas, Living Room, Non Wood Burning
Furnishings Unfurnished
Fireplace true
Appliance Cooktop, Dishwasher, Disposal, Dryer, Electric Water Heater, Exhaust Fan, Freezer, Ice Maker, Microwave, Range Hood, Refrigerator, Washer
Laundry Corridor Access, Electric Dryer Hookup, Inside, Laundry Room, Washer Hookup
Exterior
Exterior Feature Garden, Hurricane Shutters, Outdoor Grill, Outdoor Kitchen, Private Mailbox, Sidewalk, Sliding Doors
Parking Features Driveway, Garage Door Opener, Ground Level, On Street
Garage Spaces 2.0
Community Features Clubhouse, Dog Park, Fitness Center, Gated Community - No Guard, Pool, Sidewalks, Tennis Court(s)
Utilities Available Cable Available, Cable Connected, Electricity Available, Electricity Connected, Natural Gas Connected, Public, Water Available, Water Connected
Amenities Available Clubhouse, Fitness Center, Gated, Maintenance, Tennis Court(s)
Waterfront Description Pond
View Y/N Yes
View Water
Roof Type Concrete
Porch Enclosed, Porch
Attached Garage true
Garage true
Private Pool No
Building
Lot Description Landscaped, Near Marina, Sidewalk, Paved, Private
Story 1
Entry Level One
Foundation Block, Concrete Perimeter, Slab
Lot Size Range 0 to less than 1/4
Builder Name Saltwater Homes
Sewer Public Sewer
Water Public
Architectural Style Custom
Structure Type Stucco
New Construction false
Construction Status Completed
Schools
Elementary Schools Old Kings Elementary
Middle Schools Indian Trails Middle-Fc
High Schools Matanzas High
Others
Pets Allowed Cats OK, Dogs OK
HOA Fee Include Pool,Maintenance Grounds,Management
Senior Community No
Ownership Fee Simple
Monthly Total Fees $354
Acceptable Financing Cash, Conventional, FHA, USDA Loan, VA Loan
Membership Fee Required Required
Listing Terms Cash, Conventional, FHA, USDA Loan, VA Loan
Special Listing Condition None
Virtual Tour https://www.propertypanorama.com/instaview/stellar/FC311403

GET MORE INFORMATION
REALTOR® | Lic# 3353677








