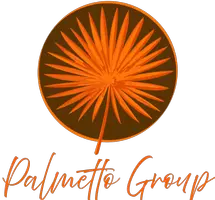2 Beds
2 Baths
1,295 SqFt
2 Beds
2 Baths
1,295 SqFt
Key Details
Property Type Single Family Home
Sub Type Single Family Residence
Listing Status Active
Purchase Type For Sale
Square Footage 1,295 sqft
Price per Sqft $189
Subdivision Pelican Bay
MLS Listing ID 1216162
Bedrooms 2
Full Baths 2
HOA Fees $720
Year Built 1989
Annual Tax Amount $1,493
Lot Size 2,622 Sqft
Lot Dimensions 0.06
Property Sub-Type Single Family Residence
Source Daytona Beach Area Association of REALTORS®
Property Description
The updated kitchen seamlessly connects to the living and dining spaces, offering flexibility and functionality. Both bedrooms are generously sized and thoughtfully positioned for privacy, while newly updated touches throughout ensure modern comfort.
A highlight of this property is the immaculate, fully carpeted garage featuring abundant organized storage and a convenient power screen door, making it ideal for hobbyists and homeowners alike. Enjoy the peace of mind with (newly replaced roof 10/2023) and convenience of community amenities, including 24-hour security, community pool, scenic waterways, and well-maintained common areas, pay/fee golf course, tennis & pickleball courts.
Whether you seek peaceful water vistas, abundant natural light, or a meticulously cared-for home in a secure community, this rare offering truly has it all. Don't miss your chance to own a slice of Pelican Bay paradise! Square footage received from tax rolls. All information recorded in the MLS intended to be accurate but cannot be guaranteed.
Location
State FL
County Volusia
Community Pelican Bay
Direction Enter West Gate off Beville, Show DL at Gate, 1st Right on Spotted Sandpiper, Rt on KingBird Circle to 124 Kingbird Cir.
Interior
Interior Features Breakfast Bar, Breakfast Nook, Ceiling Fan(s), Open Floorplan
Heating Central, Electric
Cooling Central Air, Electric
Window Features Skylight(s)
Exterior
Exterior Feature Dock
Parking Features Additional Parking, Garage, Garage Door Opener
Garage Spaces 2.0
Utilities Available Cable Connected, Electricity Connected, Sewer Connected, Water Connected
Amenities Available Clubhouse, Gated, Golf Course, Jogging Path, Maintenance Grounds, Pool, Security, Trash, Water
Waterfront Description Canal Front
Roof Type Shingle
Porch Deck, Rear Porch
Total Parking Spaces 2
Garage Yes
Building
Lot Description Cul-De-Sac
Foundation Slab
Water Public
Structure Type Brick,Frame,Wood Siding
New Construction No
Schools
Elementary Schools South Daytona
Middle Schools Silver Sands
High Schools Atlantic
Others
Senior Community No
Tax ID 5235-07-1B-2040
Acceptable Financing Cash, Conventional, FHA, VA Loan
Listing Terms Cash, Conventional, FHA, VA Loan
Virtual Tour https://www.zillow.com/view-imx/8095b3a7-9da5-443a-8b2b-a38c060665a0?setAttribution=mls&wl=true&initialViewType=pano&utm_source=dashboard
GET MORE INFORMATION
REALTOR® | Lic# 3353677








