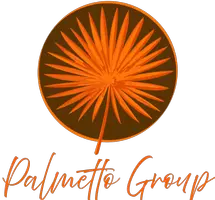4 Beds
3 Baths
2,477 SqFt
4 Beds
3 Baths
2,477 SqFt
OPEN HOUSE
Sat Aug 09, 11:00am - 1:00pm
Key Details
Property Type Single Family Home
Sub Type Single Family Residence
Listing Status Active
Purchase Type For Sale
Square Footage 2,477 sqft
Price per Sqft $262
Subdivision Fishhawk Ranch Ph 2 Prcl
MLS Listing ID TB8414641
Bedrooms 4
Full Baths 3
HOA Fees $125/ann
HOA Y/N Yes
Annual Recurring Fee 125.0
Year Built 2002
Annual Tax Amount $5,397
Lot Size 8,712 Sqft
Acres 0.2
Property Sub-Type Single Family Residence
Source Stellar MLS
Property Description
Step inside to find a spacious front entry that opens to a formal living and dining area—ideal for entertaining or converting into a home office. The heart of the home features an open-concept kitchen and family room with sliding glass doors that seamlessly connect to the outdoor oasis.
The gourmet kitchen boasts exotic quartz countertops, stainless steel appliances, and ample cabinetry for all your storage needs. The inviting family room is perfect for relaxing or hosting guests, with direct access to the screened-in pool and covered patio area.
Retreat to the luxurious master suite, complete with sliding doors to the pool area and a generous walk-in closet. The en-suite bathroom features dual sinks and a standalone shower, providing a spa-like experience.
The home comfortably accommodates three additional bedrooms and two additional bathrooms, perfect for family or guests. A handy laundry room with sink and storage cabinets adds convenience, while the 3-car garage offers plenty of space for vehicles and storage.
Energy efficiency is enhanced with owned solar panels, reducing your carbon footprint and utility costs. Step outside to enjoy the private backyard, fenced for security, with a screened pool, brick paver patio, and serene conservation views—ideal for outdoor gatherings and relaxing in privacy.
This exceptional home combines modern upgrades, energy efficiency, and a fantastic location in Fishhawk Ranch. Don't miss the opportunity to make this your new home!
Location
State FL
County Hillsborough
Community Fishhawk Ranch Ph 2 Prcl
Area 33547 - Lithia
Zoning PD
Interior
Interior Features Cathedral Ceiling(s), Ceiling Fans(s)
Heating Electric
Cooling Central Air
Flooring Laminate, Tile
Fireplace false
Appliance Dishwasher, Microwave, Range, Refrigerator
Laundry Laundry Room
Exterior
Exterior Feature Sidewalk, Sliding Doors
Garage Spaces 2.0
Pool In Ground
Utilities Available Cable Available
Roof Type Shingle
Attached Garage true
Garage true
Private Pool Yes
Building
Entry Level One
Foundation Slab
Lot Size Range 0 to less than 1/4
Sewer Public Sewer
Water Public
Structure Type Block
New Construction false
Schools
Elementary Schools Bevis-Hb
Middle Schools Randall-Hb
High Schools Newsome-Hb
Others
Pets Allowed Yes
Senior Community No
Ownership Fee Simple
Monthly Total Fees $10
Acceptable Financing Cash, Conventional, VA Loan
Membership Fee Required Required
Listing Terms Cash, Conventional, VA Loan
Special Listing Condition None
Virtual Tour https://www.viewshoot.com/tour/MLS/14826HeronglenDrive_FishHawk_FL_33547_1627_425989.html

GET MORE INFORMATION
REALTOR® | Lic# 3353677








