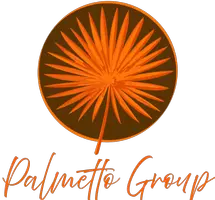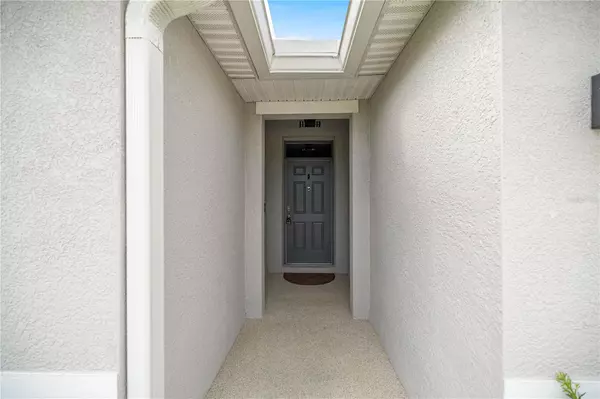4 Beds
2 Baths
2,319 SqFt
4 Beds
2 Baths
2,319 SqFt
Key Details
Property Type Single Family Home
Sub Type Single Family Residence
Listing Status Active
Purchase Type For Sale
Square Footage 2,319 sqft
Price per Sqft $135
Subdivision Lake Diamond North
MLS Listing ID OM707253
Bedrooms 4
Full Baths 2
HOA Fees $56/mo
HOA Y/N Yes
Annual Recurring Fee 672.0
Year Built 2022
Annual Tax Amount $4,098
Lot Size 10,890 Sqft
Acres 0.25
Lot Dimensions 81x135
Property Sub-Type Single Family Residence
Source Stellar MLS
Property Description
Inside, thoughtful upgrades abound: smart home features, soft-close drawers throughout, plantation shutters, tasteful light fixtures and ceiling fans with remotes in every room, and solar tube lighting in the great room for a bright, inviting atmosphere. The kitchen features granite countertops, a breakfast bar, and a large closet pantry, while the dedicated laundry room adds everyday convenience. The primary bath boasts a glass-enclosed shower for a refined touch, dual sinks and a spacious walk-in closet.
Relax on the screened-in porch with privacy screens (table and chairs included) while enjoying the occasional visit from fox squirrels or deer. With a low HOA of only $59/month, the option to add a fence, and no CDD or leased land, this home offers both charm and practicality—just minutes from shopping, gyms, medical facilities, and more.
Location
State FL
County Marion
Community Lake Diamond North
Area 34472 - Ocala
Zoning PUD
Rooms
Other Rooms Inside Utility
Interior
Interior Features Ceiling Fans(s), High Ceilings, Kitchen/Family Room Combo, Living Room/Dining Room Combo, Open Floorplan, Primary Bedroom Main Floor, Smart Home, Stone Counters, Tray Ceiling(s), Walk-In Closet(s)
Heating Central
Cooling Central Air
Flooring Carpet, Tile
Furnishings Unfurnished
Fireplace false
Appliance Dishwasher, Disposal, Dryer, Electric Water Heater, Microwave, Range, Refrigerator, Washer, Water Softener
Laundry Inside, Laundry Room
Exterior
Exterior Feature Rain Gutters, Sidewalk, Sliding Doors
Garage Spaces 2.0
Community Features Gated Community - No Guard, Golf Carts OK, Sidewalks
Utilities Available Public
Amenities Available Gated, Golf Course
View Golf Course
Roof Type Shingle
Porch Covered, Porch, Rear Porch, Screened
Attached Garage true
Garage true
Private Pool No
Building
Lot Description In County, On Golf Course, Sidewalk, Paved
Story 1
Entry Level One
Foundation Slab
Lot Size Range 1/4 to less than 1/2
Sewer Public Sewer
Water Public
Structure Type Block,Concrete,Stucco
New Construction false
Schools
Elementary Schools Greenway Elementary School
Middle Schools Lake Weir Middle School
High Schools Lake Weir High School
Others
Pets Allowed Yes
HOA Fee Include Other
Senior Community No
Ownership Fee Simple
Monthly Total Fees $56
Acceptable Financing Cash, Conventional, VA Loan
Membership Fee Required Required
Listing Terms Cash, Conventional, VA Loan
Special Listing Condition None
Virtual Tour https://www.propertypanorama.com/instaview/stellar/OM707253

GET MORE INFORMATION
REALTOR® | Lic# 3353677








