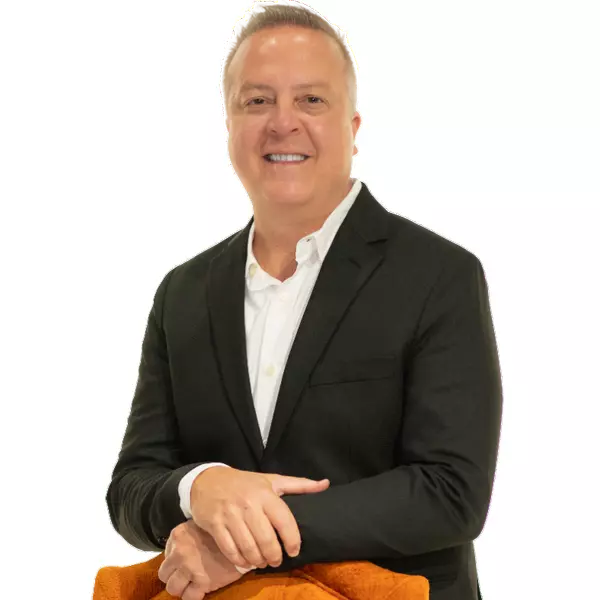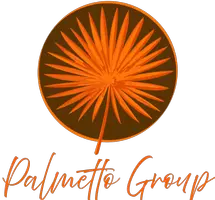
4 Beds
5 Baths
3,453 SqFt
4 Beds
5 Baths
3,453 SqFt
Open House
Sun Sep 14, 1:00pm - 3:00pm
Key Details
Property Type Single Family Home
Sub Type Single Family Residence
Listing Status Active
Purchase Type For Sale
Square Footage 3,453 sqft
Price per Sqft $461
Subdivision Wilmayelgia
MLS Listing ID O6337463
Bedrooms 4
Full Baths 3
Half Baths 2
Construction Status Completed
HOA Y/N No
Year Built 2025
Annual Tax Amount $4,200
Lot Size 7,405 Sqft
Acres 0.17
Lot Dimensions 40 * 136
Property Sub-Type Single Family Residence
Source Stellar MLS
Property Description
Location
State FL
County Orange
Community Wilmayelgia
Area 32806 - Orlando/Delaney Park/Crystal Lake
Zoning R-2A/T
Rooms
Other Rooms Bonus Room, Interior In-Law Suite w/Private Entry, Loft, Storage Rooms
Interior
Interior Features Built-in Features, Ceiling Fans(s), Eat-in Kitchen, High Ceilings, Kitchen/Family Room Combo, Open Floorplan, PrimaryBedroom Upstairs, Split Bedroom, Stone Counters, Thermostat, Tray Ceiling(s), Walk-In Closet(s), Wet Bar, Window Treatments
Heating Central, Heat Pump
Cooling Central Air
Flooring Ceramic Tile, Tile, Terrazzo
Fireplaces Type Electric, Living Room
Fireplace false
Appliance Built-In Oven, Convection Oven, Cooktop, Dishwasher, Dryer, Exhaust Fan, Microwave, Range Hood, Refrigerator, Tankless Water Heater, Washer, Wine Refrigerator
Laundry Inside, Upper Level
Exterior
Exterior Feature Balcony, Lighting, Outdoor Grill, Outdoor Kitchen, Rain Gutters, Sidewalk, Sliding Doors
Parking Features Electric Vehicle Charging Station(s), Garage Door Opener, Tandem
Garage Spaces 2.0
Fence Fenced, Vinyl
Pool In Ground
Utilities Available Cable Available, Electricity Connected, Natural Gas Connected, Public, Sewer Connected, Water Connected
Roof Type Shingle
Porch Front Porch, Rear Porch
Attached Garage true
Garage true
Private Pool Yes
Building
Story 2
Entry Level Two
Foundation Slab
Lot Size Range 0 to less than 1/4
Builder Name Arya Custom Homes
Sewer Public Sewer
Water Public
Architectural Style Contemporary
Structure Type Block,Stucco
New Construction true
Construction Status Completed
Schools
Elementary Schools Blankner Elem
Middle Schools Howard Middle
High Schools Boone High
Others
Pets Allowed Yes
Senior Community No
Ownership Fee Simple
Acceptable Financing Cash, Conventional, FHA, VA Loan
Listing Terms Cash, Conventional, FHA, VA Loan
Special Listing Condition None
Virtual Tour https://drive.google.com/file/d/1oXLL8VqP5YfWnKDP_fEenNv6n_6ARLRf/view?usp=sharing

GET MORE INFORMATION

REALTOR® | Lic# 3353677








