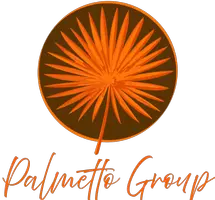6 Beds
5 Baths
4,812 SqFt
6 Beds
5 Baths
4,812 SqFt
Open House
Sat Aug 23, 11:00am - 2:00pm
Key Details
Property Type Single Family Home
Sub Type Single Family Residence
Listing Status Active
Purchase Type For Sale
Square Footage 4,812 sqft
Price per Sqft $622
Subdivision Picadilly
MLS Listing ID TB8420085
Bedrooms 6
Full Baths 4
Half Baths 1
HOA Y/N No
Year Built 2018
Annual Tax Amount $30,529
Lot Size 10,454 Sqft
Acres 0.24
Property Sub-Type Single Family Residence
Source Stellar MLS
Property Description
Location
State FL
County Hillsborough
Community Picadilly
Area 33629 - Tampa / Palma Ceia
Zoning RS-60
Interior
Interior Features Built-in Features, Eat-in Kitchen, Wet Bar, Window Treatments
Heating Central
Cooling Central Air
Flooring Luxury Vinyl
Fireplace false
Appliance Bar Fridge, Built-In Oven, Dishwasher, Disposal, Dryer, Microwave, Range, Tankless Water Heater, Water Softener
Laundry Laundry Room
Exterior
Exterior Feature French Doors, Lighting, Outdoor Kitchen
Parking Features Circular Driveway, Oversized
Garage Spaces 3.0
Pool Heated, Screen Enclosure
Utilities Available Cable Available, Electricity Connected, Natural Gas Connected, Public, Sewer Connected, Water Connected
Roof Type Tile
Porch Covered
Attached Garage true
Garage true
Private Pool Yes
Building
Entry Level Two
Foundation Slab
Lot Size Range 0 to less than 1/4
Sewer Public Sewer
Water None
Architectural Style Other
Structure Type Block
New Construction false
Schools
Middle Schools Coleman-Hb
High Schools Plant-Hb
Others
Senior Community No
Ownership Fee Simple
Special Listing Condition None
Virtual Tour https://www.propertypanorama.com/instaview/stellar/TB8420085

GET MORE INFORMATION
REALTOR® | Lic# 3353677








