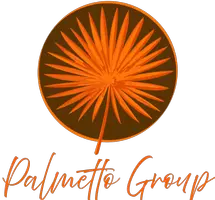4 Beds
3 Baths
2,907 SqFt
4 Beds
3 Baths
2,907 SqFt
Open House
Sat Aug 30, 12:00pm - 2:00pm
Key Details
Property Type Single Family Home
Sub Type Single Family Residence
Listing Status Active
Purchase Type For Sale
Square Footage 2,907 sqft
Price per Sqft $240
Subdivision Longwood Club
MLS Listing ID O6339060
Bedrooms 4
Full Baths 3
HOA Fees $304/qua
HOA Y/N Yes
Annual Recurring Fee 1216.0
Year Built 1998
Annual Tax Amount $8,329
Lot Size 8,712 Sqft
Acres 0.2
Property Sub-Type Single Family Residence
Source Stellar MLS
Property Description
Upon entry, you will notice double glass doors that lead you into the office. The office space was recently upgraded with two large custom french sliding doors to provide more privacy. Stepping into the living room, you are greeted by a cozy stacked stone fireplace and views to the sparking pool.
The updated gourmet kitchen includes luxurious quartz countertops, wood shaker cabinets with slow close doors/drawers, stone backsplash and Whirlpool gold appliances. The large master suite offers a walk-in closet, a large bathroom with a garden tub, new cabinets, granite countertops, Moen Fixtures, faucets, light fixtures and ceiling fans. Additional upgrades include, Plantation shutters throughout, updated flooring, roof replaced in 2017, newer AC Handler and hybrid water heater. Secondary bathrooms have all been updated with new cabinets, quartz countertops, and fixtures. Real wood floors in secondary bedrooms and upstairs bonus room. Exterior features include a newer 260,000 BTU spa/pool heater and a fenced yard. Zoned for highly-rated Seminole County schools. Conveniently located close to shopping, dining and entertainment. Only minutes away from hospitals and easy access to I-4 and 434.
Location
State FL
County Seminole
Community Longwood Club
Area 32750 - Longwood East
Zoning LDR
Rooms
Other Rooms Bonus Room, Den/Library/Office, Formal Dining Room Separate, Inside Utility, Media Room
Interior
Interior Features Crown Molding, Eat-in Kitchen, High Ceilings, Living Room/Dining Room Combo, Open Floorplan, Primary Bedroom Main Floor, Solid Wood Cabinets, Stone Counters, Thermostat, Tray Ceiling(s), Walk-In Closet(s), Window Treatments
Heating Central
Cooling Central Air
Flooring Hardwood, Laminate, Tile
Fireplaces Type Living Room
Furnishings Unfurnished
Fireplace true
Appliance Convection Oven, Dishwasher, Disposal, Dryer, Electric Water Heater, Microwave, Refrigerator, Washer
Laundry Electric Dryer Hookup, Inside, Laundry Room
Exterior
Exterior Feature French Doors, Rain Gutters, Sidewalk
Parking Features Driveway, Garage Door Opener, On Street
Garage Spaces 3.0
Fence Fenced, Vinyl
Pool Auto Cleaner, Child Safety Fence, Gunite, Heated, In Ground, Lighting, Screen Enclosure
Utilities Available Cable Connected, Electricity Connected, Propane, Public, Sewer Connected, Water Connected
View Pool, Trees/Woods
Roof Type Shingle
Porch Covered, Enclosed, Patio, Rear Porch, Screened
Attached Garage true
Garage true
Private Pool Yes
Building
Lot Description Landscaped, Sidewalk, Paved, Private
Story 2
Entry Level Two
Foundation Slab
Lot Size Range 0 to less than 1/4
Sewer Public Sewer
Water Public
Architectural Style Custom
Structure Type Block,Stucco
New Construction false
Schools
Elementary Schools Longwood Elementary
Middle Schools Greenwood Lakes Middle
High Schools Lyman High
Others
Pets Allowed Dogs OK
Senior Community No
Ownership Fee Simple
Monthly Total Fees $101
Acceptable Financing Cash, Conventional, FHA, VA Loan
Membership Fee Required Required
Listing Terms Cash, Conventional, FHA, VA Loan
Special Listing Condition None
Virtual Tour https://vimeo.com/1113095351

GET MORE INFORMATION
REALTOR® | Lic# 3353677








