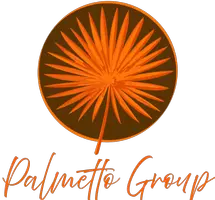4 Beds
2 Baths
1,863 SqFt
4 Beds
2 Baths
1,863 SqFt
Key Details
Property Type Single Family Home
Sub Type Single Family Residence
Listing Status Active
Purchase Type For Sale
Square Footage 1,863 sqft
Price per Sqft $203
Subdivision Copperstone Ph Iib
MLS Listing ID A4663472
Bedrooms 4
Full Baths 2
HOA Fees $224/mo
HOA Y/N Yes
Annual Recurring Fee 2695.2
Year Built 2014
Annual Tax Amount $4,642
Lot Size 7,405 Sqft
Acres 0.17
Property Sub-Type Single Family Residence
Source Stellar MLS
Property Description
The primary suite offers a private, wheelchair-accessible bath with safety features, while three additional bedrooms provide ample space for family or guests. Step outside to enjoy a large screened lanai and beautifully landscaped yard with irrigation, hurricane shutters, and a 2-car garage.
Copperstone offers resort-style amenities including a pool, clubhouse, gym, playground, and more. Conveniently located near schools, shopping, parks, and major highways, this home blends comfort, accessibility, and community living.
Location
State FL
County Manatee
Community Copperstone Ph Iib
Area 34219 - Parrish
Zoning PDR/NC
Direction E
Interior
Interior Features Ceiling Fans(s), In Wall Pest System, Open Floorplan, Primary Bedroom Main Floor, Solid Wood Cabinets, Split Bedroom, Stone Counters, Thermostat, Walk-In Closet(s)
Heating Central
Cooling Central Air
Flooring Tile
Fireplaces Type Electric
Fireplace true
Appliance Dishwasher, Disposal, Dryer, Electric Water Heater, Microwave, Range, Refrigerator, Washer
Laundry Inside
Exterior
Exterior Feature Hurricane Shutters, Sidewalk
Garage Spaces 2.0
Utilities Available Cable Connected, Electricity Connected, Sewer Connected, Water Connected
Roof Type Shingle
Attached Garage true
Garage true
Private Pool No
Building
Entry Level One
Foundation Slab
Lot Size Range 0 to less than 1/4
Sewer Public Sewer
Water Public
Structure Type Block,Stucco
New Construction false
Others
Pets Allowed Yes
Senior Community No
Ownership Fee Simple
Monthly Total Fees $224
Acceptable Financing Cash, Conventional, FHA, VA Loan
Membership Fee Required Required
Listing Terms Cash, Conventional, FHA, VA Loan
Special Listing Condition None
Virtual Tour https://www.propertypanorama.com/instaview/stellar/A4663472

GET MORE INFORMATION
REALTOR® | Lic# 3353677








