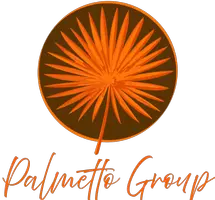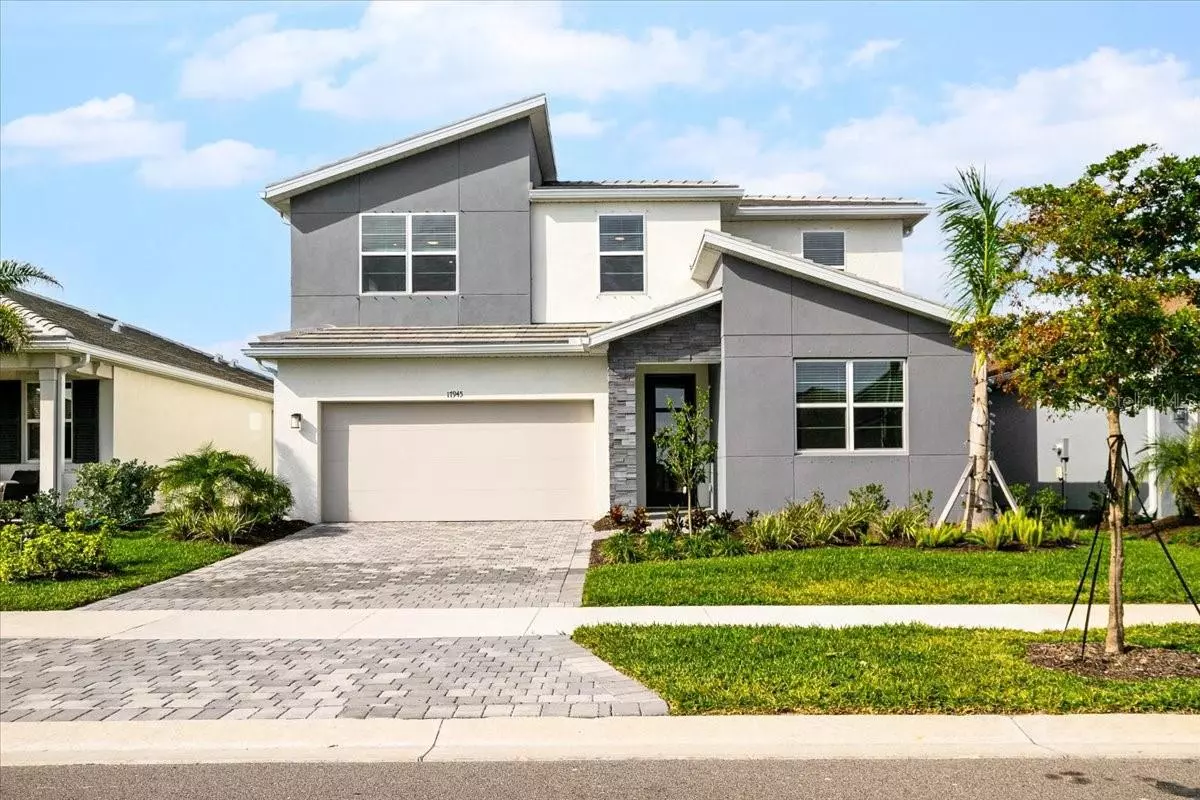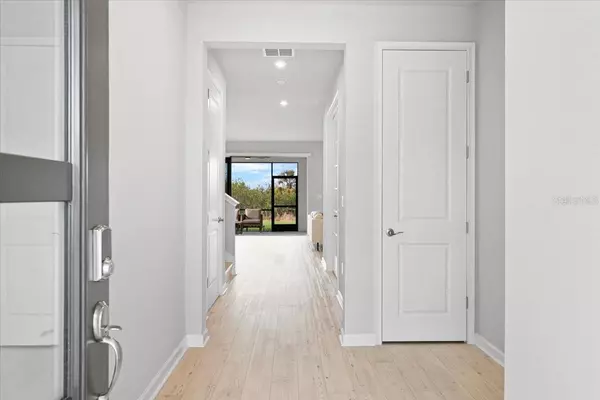5 Beds
3 Baths
2,810 SqFt
5 Beds
3 Baths
2,810 SqFt
Key Details
Property Type Single Family Home
Sub Type Single Family Residence
Listing Status Active
Purchase Type For Sale
Square Footage 2,810 sqft
Price per Sqft $231
Subdivision Sunstone At Wellen Park
MLS Listing ID N6140333
Bedrooms 5
Full Baths 3
Construction Status Completed
HOA Fees $368/mo
HOA Y/N Yes
Annual Recurring Fee 4416.0
Year Built 2023
Annual Tax Amount $2,947
Lot Size 6,098 Sqft
Acres 0.14
Property Sub-Type Single Family Residence
Source Stellar MLS
Property Description
The chef's kitchen features tall shaker-style cabinets, quartz countertops, built-in oven and microwave, stylish backsplash, cooktop with range hood, walk-in pantry, and a large island with tiled side wall. The great room and dining area flow seamlessly outdoors to the extended, screened lanai—ideal for entertaining with peaceful preserve views.
UPGRADES INCLUDE: HURRICANE - IMPACT WINDOWS AND FRONT DOOR, EXTENDED SCREENED LANAI, EPOXY FINISHED GARAGE FLOOR WITH STORAGE RACKS, RECESSED LIGHTS ON SOCIAL AREAS, ALL STAIRS + WHOLE SECOND FLOOR CARPET REPLACED WITH LUXURY VINYL FLOORING,TESLA ELECTRIC CHARGER INSTALLED AND BLINDS ADDED THRU-OUT THE HOSUE. Bathrooms are elegantly finished with tile to the ceiling, and the primary suite offers a spacious bedroom, dual-sink vanity, walk-in shower, organized walk-in closet, and private toilet. The downstairs bedroom ensures privacy with its own walk-in closet, conveniently located on the 1st floor—perfect for in-laws or guests. Sunstone at Wellen Park offers resort-style amenities: zero-entry pool with lap lanes & hot tub, clubhouse with fitness center & studio, pickleball courts, playground, paw park, grilling areas, fire pit, and a full-time Lifestyle Director with year-round activities. A second amenity center at Sunstone Lakeside will also be available to all homeowners. HOA fee covers lawn care, mulch, seasonal plantings, resort-style amenities, basic cable. House comes with all furniture + (2) 86” wall installed TV'S.
Wellen Park also offers A-rated schools including Prodigy Early Learning, Primrose School, College Preparatory Academy at Wellen Park, and the State College of Florida. A new Sarasota County High School within the Master plan of Wellen Park expected to open 2026 school year, with plans to add a future K–8 school to the campus.
Located in one of the top-ranked master-planned communities in the U.S.—Wellen Park its just 5 minutes from Downtown Wellen Park with restaurants, shops, trails, live music, water activities, and only 12 miles to the famous Gulf beaches, Venice Island and Manasota key beach.
Gorgeous unique model in this Community you dont want to miss!!!
Location
State FL
County Sarasota
Community Sunstone At Wellen Park
Area 34293 - Venice
Zoning V
Rooms
Other Rooms Den/Library/Office, Family Room
Interior
Interior Features Eat-in Kitchen, In Wall Pest System, Open Floorplan, Pest Guard System, PrimaryBedroom Upstairs, Solid Surface Counters, Thermostat, Walk-In Closet(s)
Heating Central, Electric
Cooling Central Air
Flooring Luxury Vinyl, Tile
Fireplace false
Appliance Built-In Oven, Cooktop, Dishwasher, Disposal, Dryer, Electric Water Heater, Microwave, Range Hood, Refrigerator, Washer
Laundry Inside, Laundry Room
Exterior
Exterior Feature Hurricane Shutters, Sidewalk, Sliding Doors
Parking Features Circular Driveway
Garage Spaces 2.0
Pool Other
Community Features Clubhouse, Deed Restrictions, Dog Park, Fitness Center, Park, Playground, Pool, Sidewalks
Utilities Available BB/HS Internet Available, Cable Available, Electricity Connected, Phone Available, Public, Sewer Connected, Underground Utilities, Water Connected
Amenities Available Clubhouse, Fence Restrictions, Fitness Center, Gated, Maintenance, Park, Pickleball Court(s), Playground, Pool, Recreation Facilities
Roof Type Concrete,Tile
Porch Covered, Rear Porch
Attached Garage true
Garage true
Private Pool No
Building
Story 1
Entry Level One
Foundation Slab
Lot Size Range 0 to less than 1/4
Builder Name Mattamy Homes
Sewer Public Sewer
Water Public
Architectural Style Contemporary
Structure Type Block,Stucco
New Construction true
Construction Status Completed
Schools
Elementary Schools Taylor Ranch Elementary
Middle Schools Venice Area Middle
High Schools Venice Senior High
Others
Pets Allowed Yes
HOA Fee Include Cable TV,Pool,Maintenance Grounds,Recreational Facilities
Senior Community No
Ownership Fee Simple
Monthly Total Fees $368
Acceptable Financing Cash, Conventional, FHA, VA Loan
Membership Fee Required Required
Listing Terms Cash, Conventional, FHA, VA Loan
Special Listing Condition None
Virtual Tour https://www.propertypanorama.com/instaview/stellar/N6140333

GET MORE INFORMATION
REALTOR® | Lic# 3353677








