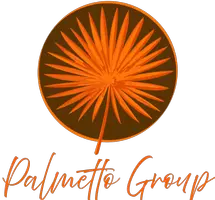4 Beds
3 Baths
2,270 SqFt
4 Beds
3 Baths
2,270 SqFt
Open House
Sat Sep 06, 3:00pm - 5:00pm
Key Details
Property Type Single Family Home
Sub Type Single Family Residence
Listing Status Active
Purchase Type For Sale
Square Footage 2,270 sqft
Price per Sqft $277
Subdivision Magnolia Estates
MLS Listing ID W7878497
Bedrooms 4
Full Baths 3
Construction Status Completed
HOA Fees $125/mo
HOA Y/N Yes
Annual Recurring Fee 1500.0
Year Built 2004
Annual Tax Amount $3,520
Lot Size 10,454 Sqft
Acres 0.24
Property Sub-Type Single Family Residence
Source Stellar MLS
Property Description
Inside, you'll find a smartly designed tri-split floor plan that offers both functionality and privacy for the whole family. The heart of the home features a spacious eat-in kitchen adorned with rich solid wood cabinetry and gorgeous granite countertops, perfect for cooking up memories. Entertain in style with a formal dining area, a welcoming living room, and a versatile great room — there's space for everyone and everything!
Step outside to your personal paradise: a sparkling screened-in pool overlooking tranquil waters and lush conservation land. Unwind in the evenings with a front-row seat to breathtaking sunsets from your very own backyard.
BONUS: This exclusive community offers a private community boat ramp, playground and park area, perfect for weekend adventures on the water! Zoned for A-rated schools, No CDD fees, Low HOA, No flood insurance required
Conveniently close to hospitals, top-rated restaurants, shopping, and just 15 minutes from the beach!
Don't miss your chance to own this slice of Florida paradise — homes like this don't come around often!
Location
State FL
County Pasco
Community Magnolia Estates
Area 34655 - New Port Richey/Seven Springs/Trinity
Zoning MPUD
Interior
Interior Features Built-in Features, Ceiling Fans(s), Crown Molding, Eat-in Kitchen, High Ceilings, Kitchen/Family Room Combo, Living Room/Dining Room Combo, Open Floorplan, Primary Bedroom Main Floor, Solid Wood Cabinets, Split Bedroom, Stone Counters, Tray Ceiling(s), Walk-In Closet(s)
Heating Central, Electric
Cooling Central Air
Flooring Carpet, Ceramic Tile, Hardwood
Furnishings Unfurnished
Fireplace false
Appliance Dishwasher, Dryer, Microwave, Range, Refrigerator, Washer
Laundry Inside, Laundry Room
Exterior
Exterior Feature Garden, Lighting, Rain Gutters, Sidewalk, Sliding Doors, Sprinkler Metered
Parking Features Driveway, Garage Door Opener, Oversized
Garage Spaces 3.0
Pool Heated, In Ground, Outside Bath Access, Screen Enclosure
Community Features Buyer Approval Required, Deed Restrictions, Gated Community - No Guard, Golf Carts OK, Park, Playground, Sidewalks, Street Lights
Utilities Available Cable Available, Electricity Connected, Phone Available, Sewer Connected, Sprinkler Meter, Underground Utilities, Water Connected
Amenities Available Gated, Park, Playground
Waterfront Description Pond
View Y/N Yes
Water Access Yes
Water Access Desc Canal - Brackish,Gulf/Ocean,Intracoastal Waterway
View Pool, Trees/Woods, Water
Roof Type Shingle
Porch Covered, Enclosed, Front Porch, Patio, Screened
Attached Garage true
Garage true
Private Pool Yes
Building
Lot Description Cleared, Conservation Area, Landscaped, Level, Near Golf Course, Near Marina, Near Public Transit, Sidewalk, Paved
Entry Level One
Foundation Slab
Lot Size Range 0 to less than 1/4
Sewer Public Sewer
Water Public
Structure Type Block,Concrete,Stucco
New Construction false
Construction Status Completed
Schools
Elementary Schools Seven Springs Elementary-Po
Middle Schools Seven Springs Middle-Po
High Schools J.W. Mitchell High-Po
Others
Pets Allowed Cats OK, Dogs OK, Yes
HOA Fee Include Common Area Taxes,Escrow Reserves Fund,Management,Trash
Senior Community No
Ownership Fee Simple
Monthly Total Fees $125
Acceptable Financing Cash, Conventional, FHA, VA Loan
Membership Fee Required Required
Listing Terms Cash, Conventional, FHA, VA Loan
Special Listing Condition None
Virtual Tour https://lightlineproductions.hd.pics/2323-Tarragon-Ln/idx

GET MORE INFORMATION
REALTOR® | Lic# 3353677








