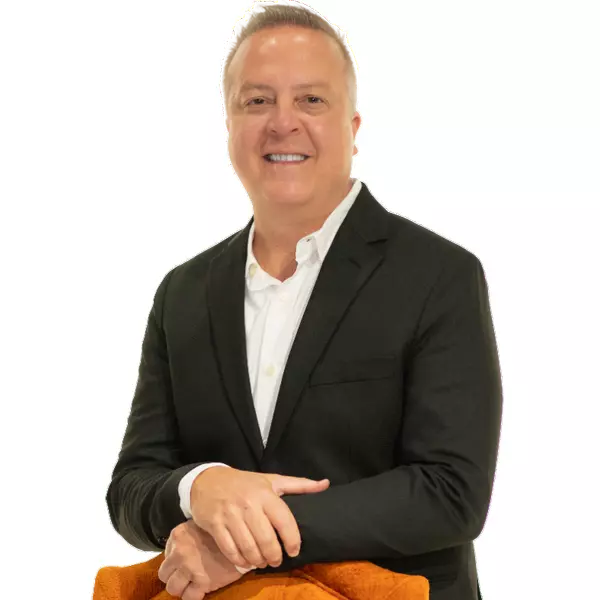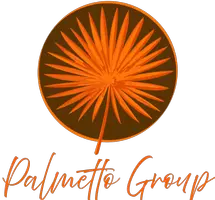
6 Beds
7 Baths
3,317 SqFt
6 Beds
7 Baths
3,317 SqFt
Open House
Fri Sep 12, 3:30am - 5:30pm
Key Details
Property Type Single Family Home
Sub Type Single Family Residence
Listing Status Active
Purchase Type For Sale
Square Footage 3,317 sqft
Price per Sqft $195
Subdivision Reunion West Ph 3 West
MLS Listing ID O6341404
Bedrooms 6
Full Baths 6
Half Baths 1
HOA Fees $783/mo
HOA Y/N Yes
Annual Recurring Fee 9404.04
Year Built 2017
Annual Tax Amount $11,380
Lot Size 9,147 Sqft
Acres 0.21
Property Sub-Type Single Family Residence
Source Stellar MLS
Property Description
From the moment you enter, you'll feel the quality and comfort. Experience a BRIGHT COASTAL MODERN INTERIOR and SOLD FULLY FURNISHED with a curated high end furniture package featuring designer-appointed pieces and timeless coastal décor. DUAL PRIMARY SUITES, one upstairs and one downstairs, each with SPA LIKE ENSUITES, offer flexibility and privacy. The UPSTAIRS LOFT ENTERTAINMENT ZONE is a true showstopper with UPGRADED TV, SOUND SYSTEM, and dual PlayStations, perfect for relaxing after a day at the parks. Every bedroom features its OWN ENSUITE BATH, ideal for privacy and large group travel.
The gourmet kitchen features GRANITE COUNTERS, 42” shaker-style cabinets, coffee bar, TWO STAINLESS STEEL DISHWASHERS, and a fully stocked array of essentials. Adjacent spaces include a large great room and dining area that flow seamlessly outdoors to the OVERSIZED heated pool and spa, extended paver deck, tropical landscaping, and a spacious covered lanai with add'l grill-perfect for entertaining in style.
RECENT UPGRADES ensure peace of mind and turnkey ownership: NEW FURNISHINGS in the great room, a NEW MICROWAVE AND STOVE, FRESHLY PAINTED INTERIORS, CLEANED CARPETS, RECENTLY SERVICED A/C UNITS (June 2025), CLEANED DUCTWORK, and SERVICED WATER HEATERS. Every detail has been thoughtfully cared for so you can focus on enjoying the home and the revenue it generates.
Other thoughtful upgrades include: CEILING FANS THROUGHOUT, FOUR OWNER'S/STORAGE CLOSETS, upstairs laundry with cabinetry, WHOLE-HOME GUTTERS, Flume water monitor, tankless water heater, and an EPOXIED GARAGE FLOOR WITH KOBALT SHELVING.
Located just a short walk from Encore's exclusive amenities, you'll enjoy access to a 10-acre waterpark with exhilarating slides, splash pad, poolside cabanas, fitness center, courts for tennis, volleyball, and basketball, a full soccer field, casual on-site dining and bar, a concierge desk, and complimentary transportation to Disney, Universal and Seaworld. The HOA covers internet, cable, landscaping, irrigation, pest control, community maintenance, and 24-hour manned security-simplifying ownership while maximizing returns.
This home is COMPLETELY TURN-KEY, making it ready to start generating income from day one. Unique commissioned artwork is also available for purchase, complementing the home's modern coastal vibe with an international flair.
Whether you're searching for a personal Disney-area escape that pays for itself or a high-performing investment property, this home offers the best of both worlds. With interest rates dipping and limited inventory of six-bedroom homes with a loft in Encore, opportunities like this are rare. Don't miss your chance to own a proven income-generating property in the heart of Orlando's thriving vacation rental market. Schedule your private showing today and start enjoying returns the day you close!
Location
State FL
County Osceola
Community Reunion West Ph 3 West
Area 34747 - Kissimmee/Celebration
Zoning X
Rooms
Other Rooms Great Room, Loft, Media Room, Storage Rooms
Interior
Interior Features Ceiling Fans(s), Eat-in Kitchen, Open Floorplan, Primary Bedroom Main Floor, PrimaryBedroom Upstairs, Stone Counters, Thermostat, Walk-In Closet(s), Window Treatments
Heating Heat Pump
Cooling Central Air
Flooring Carpet, Epoxy, Tile
Furnishings Turnkey
Fireplace false
Appliance Cooktop, Dishwasher, Disposal, Dryer, Exhaust Fan, Freezer, Ice Maker, Microwave, Range, Refrigerator, Tankless Water Heater, Washer
Laundry Laundry Room, Upper Level
Exterior
Exterior Feature Lighting, Rain Gutters, Sidewalk, Sliding Doors
Garage Spaces 2.0
Fence Fenced
Pool Child Safety Fence, Deck, Gunite, Heated, In Ground, Lighting, Pool Alarm
Community Features Clubhouse, Fitness Center, Gated Community - Guard, Golf Carts OK, Irrigation-Reclaimed Water, Playground, Restaurant, Sidewalks, Tennis Court(s), Street Lights
Utilities Available Cable Connected, Electricity Connected, Natural Gas Connected, Phone Available, Public, Sewer Connected, Sprinkler Recycled, Underground Utilities, Water Connected
Amenities Available Basketball Court, Cable TV, Clubhouse, Fitness Center, Gated, Playground, Pool, Recreation Facilities, Security, Tennis Court(s)
Roof Type Shingle
Attached Garage true
Garage true
Private Pool Yes
Building
Lot Description Landscaped, Level, Sidewalk
Entry Level Two
Foundation Slab
Lot Size Range 0 to less than 1/4
Builder Name Pulte
Sewer Public Sewer
Water Public
Architectural Style Florida, Traditional
Structure Type Stucco
New Construction false
Schools
Elementary Schools Westside K-8
Middle Schools West Side
High Schools Poinciana High School
Others
Pets Allowed Cats OK, Dogs OK
HOA Fee Include Guard - 24 Hour,Cable TV,Pool,Internet,Maintenance Grounds,Management,Pest Control,Recreational Facilities,Trash
Senior Community No
Ownership Fee Simple
Monthly Total Fees $783
Acceptable Financing Cash, Conventional, FHA
Membership Fee Required Required
Listing Terms Cash, Conventional, FHA
Special Listing Condition None
Virtual Tour https://listing.trevisuality.com/vd/211039691

GET MORE INFORMATION

REALTOR® | Lic# 3353677








