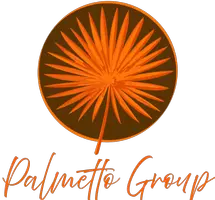
5 Beds
3 Baths
2,928 SqFt
5 Beds
3 Baths
2,928 SqFt
Key Details
Property Type Single Family Home
Sub Type Single Family Residence
Listing Status Active
Purchase Type For Sale
Square Footage 2,928 sqft
Price per Sqft $215
Subdivision Ivelmar Estates
MLS Listing ID TB8407775
Bedrooms 5
Full Baths 3
HOA Y/N No
Year Built 1974
Annual Tax Amount $2,750
Lot Size 0.730 Acres
Acres 0.73
Property Sub-Type Single Family Residence
Source Stellar MLS
Property Description
Main Home: has 3BR, 2BA approx. 1,516 sq. ft., crown molding, wood-cased windows, oversized walk-in closet, and luxurious ceramic tile bath in the primary suite. Gourmet kitchen has quartz countertops, solid wood cabinets, upgraded stainless steel appliances double oven, range, refrigerator, dishwasher, and garbage disposal. Inside laundry with washer & dryer included. 342 sq. ft. screened, roof-covered lanai across the back of the main home. Room dimensions are for Main Home. NOTE: BLACKTOP PARKING AREA AFTER PHOTOS TAKEN!
Second Home/In-Law Quarters: has 2BR, 1BA approx. 1,416 sq. ft. An open great room floor plan enjoys sharing kitchen and dining areas for relaxing living. Both decent sized bedrooms have ceiling fans and the oversized double-head shower, double vanities, and storage closet complete the bath. Inside laundry with washer and dryer included. Upgrades & features: Both homes include luxury vinyl tile flooring, newer electric, plumbing, AC, and windows, metal roofs, large new septic system (2025) serving both homes, deepened well (2025) ... and you can BRING YOUR HORSES, BOATS, RV's, and any other toys you may have. Outdoor Living includes: huge private backyard, brick paver gazebo area and outdoor Jacuzzi. BRICK PAVER WALKWAY TO HOT TUB, SHED AND WORKOUT ROOM.
Located just minutes from shopping, dining, and schools ... this property offers the best of peaceful country living with modern convenience. Easy to show — please allow 2 hours' notice for all showings.
Location
State FL
County Hillsborough
Community Ivelmar Estates
Area 34638 - Land O Lakes
Zoning AR/SFR/MH
Rooms
Other Rooms Great Room, Inside Utility
Interior
Interior Features Ceiling Fans(s), Crown Molding, Eat-in Kitchen, Kitchen/Family Room Combo, Living Room/Dining Room Combo, Open Floorplan, Solid Surface Counters, Solid Wood Cabinets, Split Bedroom, Stone Counters, Thermostat, Walk-In Closet(s), Window Treatments
Heating Central
Cooling Central Air
Flooring Ceramic Tile, Luxury Vinyl
Furnishings Unfurnished
Fireplace false
Appliance Dishwasher, Disposal, Dryer, Exhaust Fan, Microwave, Range, Refrigerator, Tankless Water Heater, Washer, Water Softener
Laundry Electric Dryer Hookup, Inside, Washer Hookup
Exterior
Exterior Feature Lighting, Private Mailbox, Rain Gutters
Parking Features Assigned, Boat, Converted Garage, Driveway, Open, Parking Pad, RV Access/Parking
Fence Chain Link, Fenced
Utilities Available Cable Connected, Electricity Connected, Fire Hydrant
View Trees/Woods
Roof Type Metal
Porch Covered, Enclosed, Rear Porch
Garage false
Private Pool No
Building
Lot Description Cleared, In County, Irregular Lot, Landscaped, Level, Oversized Lot, Private, Paved
Entry Level One
Foundation Slab
Lot Size Range 1/2 to less than 1
Sewer Septic Tank
Water Well
Architectural Style Ranch
Structure Type Block,Stucco
New Construction false
Others
Pets Allowed Yes
Senior Community No
Ownership Fee Simple
Acceptable Financing Cash, Conventional, VA Loan
Listing Terms Cash, Conventional, VA Loan
Special Listing Condition None
Virtual Tour https://www.tourfactory.com/idxr3220189

GET MORE INFORMATION

REALTOR® | Lic# 3353677








