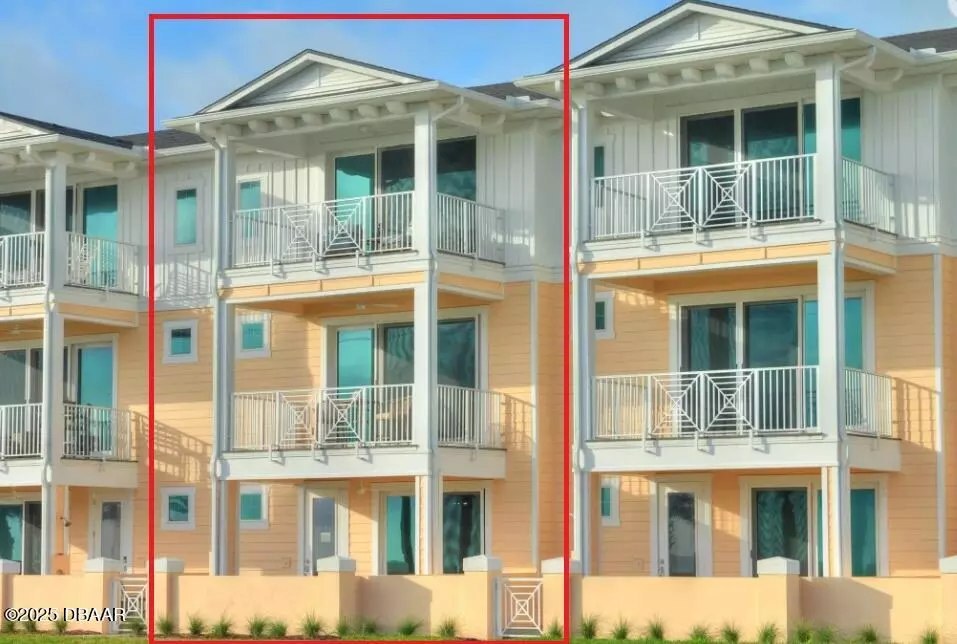
3 Beds
4 Baths
2,396 SqFt
3 Beds
4 Baths
2,396 SqFt
Key Details
Property Type Townhouse
Sub Type Townhouse
Listing Status Active
Purchase Type For Sale
Square Footage 2,396 sqft
Price per Sqft $601
Subdivision Verona Oceanside
MLS Listing ID 1217806
Style Contemporary
Bedrooms 3
Full Baths 3
Half Baths 1
HOA Fees $115
Annual Tax Amount $2,382
Lot Size 2,840 Sqft
Lot Dimensions 0.07
Property Sub-Type Townhouse
Source Daytona Beach Area Association of REALTORS®
Property Description
Location
State FL
County Volusia
Community Verona Oceanside
Direction From Granada Blvd., turn L onto FL A1A/N. Drive 4 miles N, turn L on Spanish Waters Dr, then R onto Marden Drive.
Interior
Interior Features Elevator, Open Floorplan, Pantry, Primary Bathroom - Shower No Tub, Walk-In Closet(s)
Heating Central, Electric, Heat Pump
Cooling Electric
Exterior
Exterior Feature Courtyard, Outdoor Shower
Parking Features Garage, Garage Door Opener
Garage Spaces 2.0
Utilities Available Cable Available, Electricity Connected, Sewer Connected, Water Connected
Amenities Available Maintenance Grounds
Waterfront Description Ocean Access,Ocean Front
Roof Type Shingle
Total Parking Spaces 2
Garage Yes
Building
Water Public
Architectural Style Contemporary
Structure Type Block,Composition Siding,Stucco
New Construction Yes
Others
Senior Community No
Tax ID 3227-21-00-0490
Acceptable Financing Cash, Conventional, Lease Back, VA Loan
Listing Terms Cash, Conventional, Lease Back, VA Loan
Virtual Tour https://my.matterport.com/show/?m=68fd1UZbFTa&mls=1
GET MORE INFORMATION

REALTOR® | Lic# 3353677








