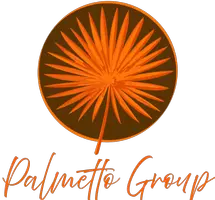
4 Beds
3 Baths
3,172 SqFt
4 Beds
3 Baths
3,172 SqFt
Key Details
Property Type Condo
Sub Type Condominium
Listing Status Active
Purchase Type For Rent
Square Footage 3,172 sqft
Subdivision Vue/Lk Eola
MLS Listing ID O6343754
Bedrooms 4
Full Baths 3
HOA Y/N No
Year Built 2007
Lot Size 1.310 Acres
Acres 1.31
Property Sub-Type Condominium
Source Stellar MLS
Property Description
Discover elevated living in the heart of Downtown Orlando with this exquisite 4-bedroom, 3-bath residence perched on the 29th floor of the iconic VUE at Lake Eola. Set within one of the city's most prestigious high-rises, this fully furnished home blends elegance, comfort, and sophistication in every detail.
Step inside to an expansive, light-filled living space designed for both relaxation and entertaining. The open-concept layout seamlessly connects the living room, dining area, and gourmet kitchen while floor-to-ceiling glass walls showcase sweeping panoramic views of Lake Eola and the Orlando skyline.
The chef's kitchen is equipped with premium appliances, sleek countertops, and ample storage, ready for everything from casual dining to culinary creations. Each bedroom is generously sized, filled with natural light, and thoughtfully furnished for comfort and style. The three spa-inspired bathrooms feature high-end finishes and modern design.
The oversized private balcony is the crown jewel your outdoor sanctuary with unmatched views of the lake and city lights, ideal for morning coffee or evening cocktails.
At VUE at Lake Eola, luxury extends far beyond your residence. Residents enjoy world-class amenities including a resort-style pool, state-of-the-art fitness center, tennis courts, 24-hour security, concierge services, and secured underground parking.
This is more than a home it's a lifestyle. Don't miss this rare opportunity to experience one of Orlando's most sought-after addresses. Schedule your private tour today and make VUE at Lake Eola your next home.
Location
State FL
County Orange
Community Vue/Lk Eola
Area 32801 - Orlando
Interior
Interior Features Ceiling Fans(s), Crown Molding, Eat-in Kitchen, Elevator, Open Floorplan, Solid Wood Cabinets, Stone Counters, Thermostat, Vaulted Ceiling(s), Walk-In Closet(s), Wet Bar
Heating Central
Cooling Central Air
Flooring Marble
Furnishings Furnished
Appliance Dishwasher, Dryer, Microwave, Range, Refrigerator, Washer
Laundry Inside, Laundry Room
Exterior
Exterior Feature Balcony, Outdoor Grill, Outdoor Kitchen, Sliding Doors, Tennis Court(s)
Parking Features Assigned, Covered, Underground
Garage Spaces 4.0
Community Features Association Recreation - Lease, Clubhouse, Fitness Center, Gated Community - Guard, Pool, Sidewalks, Tennis Court(s)
Utilities Available BB/HS Internet Available, Cable Available, Sewer Available, Water Available
Amenities Available Basketball Court, Elevator(s), Fitness Center, Recreation Facilities, Security
View Y/N Yes
View Water
Attached Garage true
Garage true
Private Pool No
Building
Lot Description Corner Lot, Sidewalk
Story 35
Entry Level Three Or More
Sewer Public Sewer
Water Public
New Construction false
Schools
Elementary Schools Hillcrest Elem
Middle Schools Howard Middle
High Schools Edgewater High
Others
Pets Allowed Breed Restrictions, Pet Deposit, Yes
Senior Community No
Membership Fee Required None
Virtual Tour https://www.propertypanorama.com/instaview/stellar/O6343754

GET MORE INFORMATION

REALTOR® | Lic# 3353677








