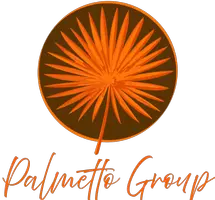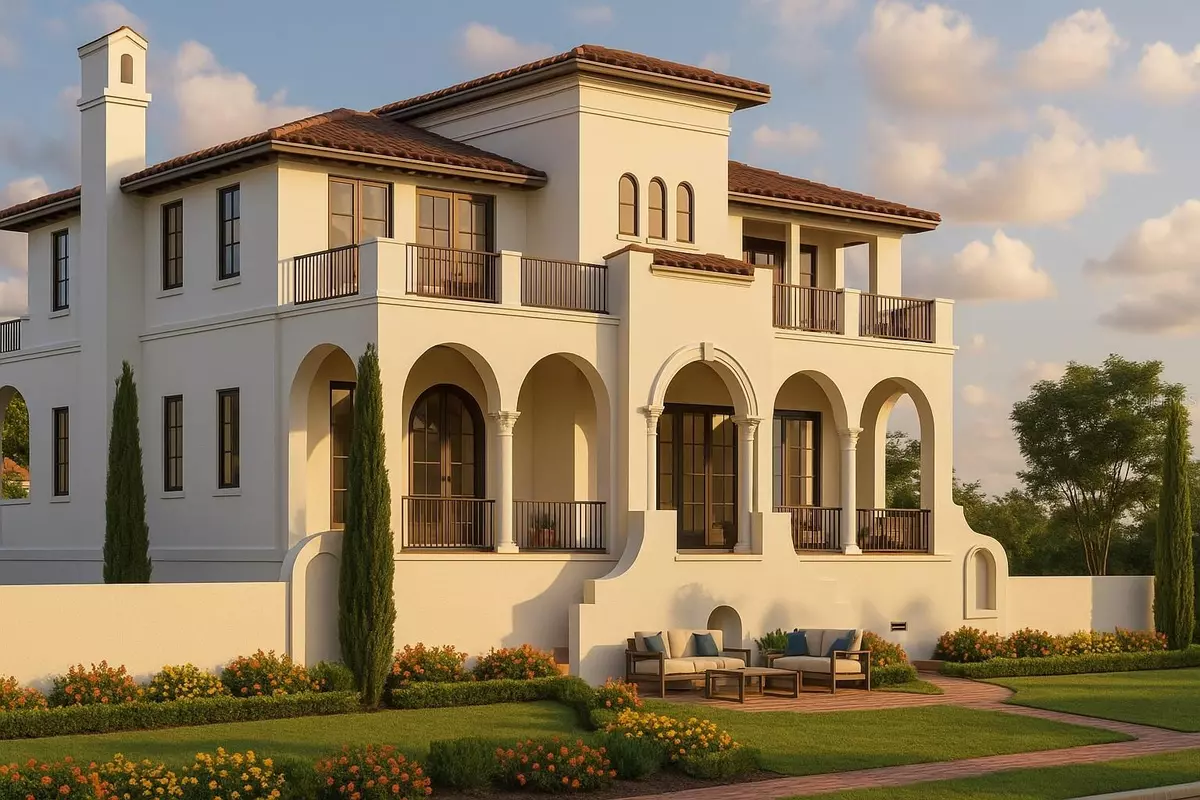
4 Beds
5 Baths
4,169 SqFt
4 Beds
5 Baths
4,169 SqFt
Key Details
Property Type Single Family Home
Sub Type Single Family Residence
Listing Status Active
Purchase Type For Sale
Square Footage 4,169 sqft
Price per Sqft $1,427
Subdivision Granada Terrace
MLS Listing ID TB8430966
Bedrooms 4
Full Baths 5
Construction Status Pre-Construction
HOA Y/N No
Annual Tax Amount $7,377
Lot Size 0.350 Acres
Acres 0.35
Lot Dimensions 65x115
Property Sub-Type Single Family Residence
Source Stellar MLS
Property Description
This custom-designed residence offers the rare opportunity for new luxury living in Granada Terrace, a historic district along Coffee Pot Bayou and one of the most desirable locations in Northeast St. Pete. Designed with timeless Mediterranean influences and modern efficiency, the floor plan blends elegant entertaining spaces with everyday livability. The first floor features a dramatic entry hall, formal dining, a spacious great room, and a chef's kitchen with pantry and breakfast area opening to a covered terrace and pool. A private first-floor primary suite includes a spa-inspired bath, dual closets, and direct access to the outdoor living areas. Upstairs, three additional bedrooms with en-suite baths are complemented by a recreation room, study, laundry, and multiple oversized balconies capturing views of Coffee Pot Bayou. Outdoor living is highlighted by a pool bath, expansive covered terraces, a pool with spa, and an outdoor kitchen. Additional features include engineered hardwood flooring, hurricane-impact windows, cement tile roof, gas appliances, and a 3-car garage. A builder's home warranty is included, with project completion estimated one year from the start date. The location offers a lifestyle rarely available with 3 waterfront lots, upgraded dock with composite decking, new electric, and a 10lb lift. Enjoy bike rides and walks along more than 7.5 miles of waterfront sidewalks and parks leading to downtown St. Pete. Buyers who engage during construction will have the opportunity to work directly with Canopy Builders to personalize selections and finishes, creating a home that reflects their style in one of St. Petersburg's most prestigious neighborhoods.
Location
State FL
County Pinellas
Community Granada Terrace
Area 33704 - St Pete/Euclid
Direction NE
Rooms
Other Rooms Bonus Room, Den/Library/Office, Formal Dining Room Separate, Great Room, Inside Utility
Interior
Interior Features Coffered Ceiling(s), Eat-in Kitchen, High Ceilings, Kitchen/Family Room Combo, Open Floorplan, Primary Bedroom Main Floor
Heating Central
Cooling Central Air
Flooring Hardwood
Fireplaces Type Family Room
Fireplace true
Appliance Bar Fridge, Disposal, Gas Water Heater, Range, Refrigerator
Laundry Laundry Room
Exterior
Exterior Feature Balcony, French Doors, Lighting, Outdoor Grill, Outdoor Kitchen, Private Mailbox, Sidewalk
Parking Features Alley Access
Garage Spaces 3.0
Pool Gunite, In Ground, Lighting
Community Features Street Lights
Utilities Available Cable Available, Electricity Connected, Natural Gas Connected, Public, Sewer Connected, Sprinkler Well, Water Connected
Waterfront Description Bay/Harbor,Bayou
View Y/N Yes
Water Access Yes
Water Access Desc Bay/Harbor,Bayou
View Water
Roof Type Tile
Porch Covered, Front Porch, Rear Porch
Attached Garage true
Garage true
Private Pool Yes
Building
Lot Description FloodZone, Historic District, City Limits, Landscaped, Near Golf Course, Near Marina, Sidewalk, Street Brick
Story 2
Entry Level Two
Foundation Slab, Stem Wall
Lot Size Range 1/4 to less than 1/2
Builder Name Canopy
Sewer Public Sewer
Water Public
Architectural Style Mediterranean
Structure Type Block,Stucco
New Construction true
Construction Status Pre-Construction
Others
Senior Community No
Ownership Fee Simple
Acceptable Financing Cash, Conventional
Listing Terms Cash, Conventional
Special Listing Condition None
Virtual Tour https://www.propertypanorama.com/instaview/stellar/TB8430966

GET MORE INFORMATION

REALTOR® | Lic# 3353677








