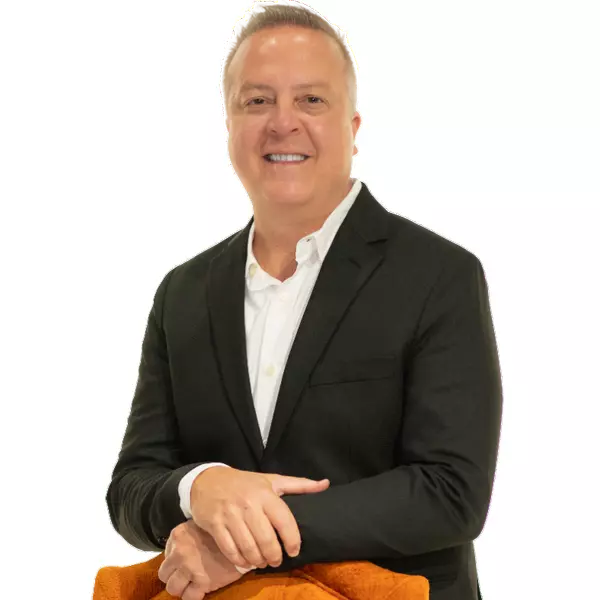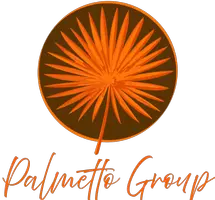
3 Beds
2 Baths
1,477 SqFt
3 Beds
2 Baths
1,477 SqFt
Open House
Sat Oct 04, 11:00am - 3:00pm
Sun Oct 05, 12:00pm - 3:00pm
Key Details
Property Type Single Family Home
Sub Type Single Family Residence
Listing Status Active
Purchase Type For Sale
Square Footage 1,477 sqft
Price per Sqft $247
Subdivision Hallam Preserve West J
MLS Listing ID L4956248
Bedrooms 3
Full Baths 2
Construction Status Completed
HOA Fees $465/qua
HOA Y/N Yes
Annual Recurring Fee 1860.0
Year Built 2022
Annual Tax Amount $3,775
Lot Size 6,534 Sqft
Acres 0.15
Property Sub-Type Single Family Residence
Source Stellar MLS
Property Description
Step into this beautifully maintained 3-bedroom, 2-bathroom home, built just three years ago, and offering the perfect blend of modern design and everyday comfort.
Inside, you'll love the open-concept layout with an inviting kitchen that flows seamlessly into the living and dining spaces—ideal for entertaining or spending time with family. There are new appliances (invluding the washer and dryer). Also installed in the home is a whole home water filtration system! The split-bedroom floor plan ensures privacy, with the spacious master suite tucked away. The master retreat features dual walk-in closets, a spa-like bath with dual vanities, a soaking tub, and a separate shower.
Enjoy peaceful mornings and evenings on the covered back patio, where you'll have a tranquil wooded view and no rear neighbors for added privacy.
This home is not only move-in ready, but it's also part of a vibrant community. You'll have access to fantastic amenities including a sparkling pool, playground, dog park, pickleball court, and basketball court—something for everyone to enjoy!
If you've been searching for a nearly new home that is in great condition, and has community perks, this one checks all the boxes. All sizes and information are believed to be accurate but should be verified by buyer and or buyers agent.
Location
State FL
County Polk
Community Hallam Preserve West J
Area 33813 - Lakeland
Interior
Interior Features High Ceilings, Open Floorplan, Primary Bedroom Main Floor, Thermostat, Walk-In Closet(s)
Heating Central
Cooling Central Air
Flooring Carpet, Laminate
Furnishings Unfurnished
Fireplace false
Appliance Dryer, Microwave, Range, Refrigerator, Washer
Laundry In Garage
Exterior
Exterior Feature Lighting, Sliding Doors
Garage Spaces 2.0
Community Features Deed Restrictions, Dog Park, Gated Community - No Guard, Playground, Pool
Utilities Available Cable Available, Public, Sewer Connected, Water Connected
Amenities Available Basketball Court, Gated, Park, Pickleball Court(s), Playground, Pool
Roof Type Shingle
Attached Garage true
Garage true
Private Pool No
Building
Entry Level One
Foundation Block
Lot Size Range 0 to less than 1/4
Sewer Public Sewer
Water Public
Structure Type Block
New Construction false
Construction Status Completed
Others
Pets Allowed Yes
HOA Fee Include Pool,Maintenance Grounds
Senior Community No
Ownership Fee Simple
Monthly Total Fees $155
Acceptable Financing Cash, Conventional, FHA, VA Loan
Membership Fee Required Required
Listing Terms Cash, Conventional, FHA, VA Loan
Special Listing Condition None
Virtual Tour https://www.propertypanorama.com/instaview/stellar/L4956248

GET MORE INFORMATION

REALTOR® | Lic# 3353677








