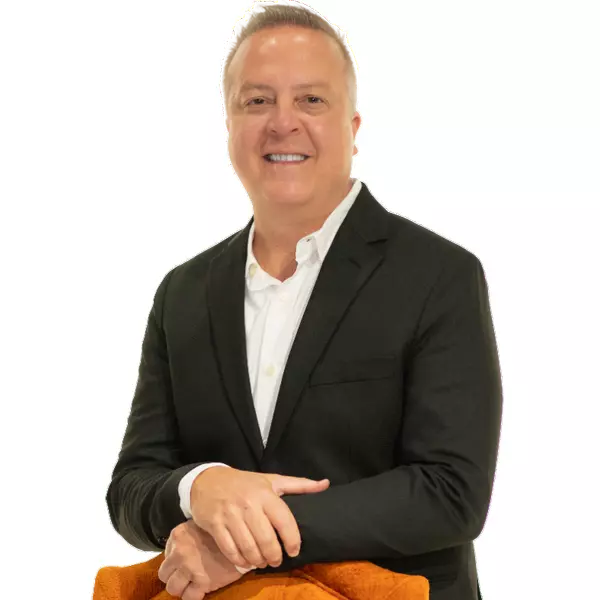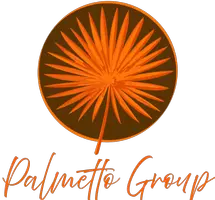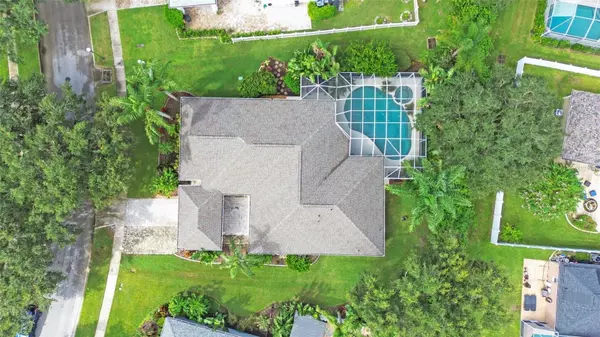
Bought with
4 Beds
3 Baths
2,757 SqFt
4 Beds
3 Baths
2,757 SqFt
Open House
Sat Oct 18, 11:00am - 1:00pm
Key Details
Property Type Single Family Home
Sub Type Single Family Residence
Listing Status Active
Purchase Type For Sale
Square Footage 2,757 sqft
Price per Sqft $210
Subdivision Town Park Pud Ph 02
MLS Listing ID O6351857
Bedrooms 4
Full Baths 3
HOA Fees $930/ann
HOA Y/N Yes
Annual Recurring Fee 930.0
Year Built 2001
Annual Tax Amount $4,891
Lot Size 10,454 Sqft
Acres 0.24
Lot Dimensions 85x125
Property Sub-Type Single Family Residence
Source Stellar MLS
Property Description
This pristine 4-bedroom, 3-bath home in sought-after Town Park delivers everything you've been searching for: a spacious layout, resort-style pool, and timeless upgrades — all in impeccable condition.
The split floor plan offers both function and flexibility, with the primary suite and a guest bedroom on one side and two additional bedrooms privately tucked away on the other. The primary retreat features direct pool access, dual walk-in closets (one a secure safe room), and a spa-inspired bath with dual vanities, soaking tub, walk-in shower, and water closet.
At the heart of the home, an open kitchen blends style and practicality with stainless Samsung appliances, designer tile backsplash, and generous cabinetry flowing into the living and dining spaces. Ten-foot ceilings, crown molding, arched entries, and custom columns elevate the home's architectural charm.
Step outside to your private oasis — a screened, heated saltwater pool and spa surrounded by lush tropical landscaping, ideal for entertaining or quiet relaxation.
Additional features include an oversized two-car garage under heat and air, plus a carport for extra versatility. With its perfect balance of luxury, comfort, and care, this home truly has it all.
Location
State FL
County Volusia
Community Town Park Pud Ph 02
Area 32129 - Port Orange
Zoning RESI
Interior
Interior Features Ceiling Fans(s), High Ceilings, Kitchen/Family Room Combo, Open Floorplan, Primary Bedroom Main Floor, Split Bedroom, Thermostat, Walk-In Closet(s)
Heating Electric
Cooling Central Air
Flooring Carpet, Ceramic Tile, Vinyl
Fireplace false
Appliance Cooktop, Dishwasher, Disposal, Dryer, Microwave, Refrigerator, Washer
Laundry Inside, Laundry Room
Exterior
Exterior Feature Private Mailbox, Sidewalk, Sliding Doors
Garage Spaces 2.0
Pool Heated, In Ground, Salt Water, Screen Enclosure, Tile
Utilities Available Cable Connected, Electricity Connected, Sewer Connected
Roof Type Shingle
Attached Garage true
Garage true
Private Pool Yes
Building
Story 1
Entry Level One
Foundation Slab
Lot Size Range 0 to less than 1/4
Sewer Public Sewer
Water Public
Architectural Style Craftsman
Structure Type Block
New Construction false
Others
Pets Allowed Cats OK, Dogs OK, Yes
Senior Community No
Ownership Fee Simple
Monthly Total Fees $77
Acceptable Financing Cash, Conventional, FHA, VA Loan
Membership Fee Required Required
Listing Terms Cash, Conventional, FHA, VA Loan
Special Listing Condition None
Virtual Tour https://www.propertypanorama.com/instaview/stellar/O6351857

GET MORE INFORMATION

REALTOR® | Lic# 3353677








