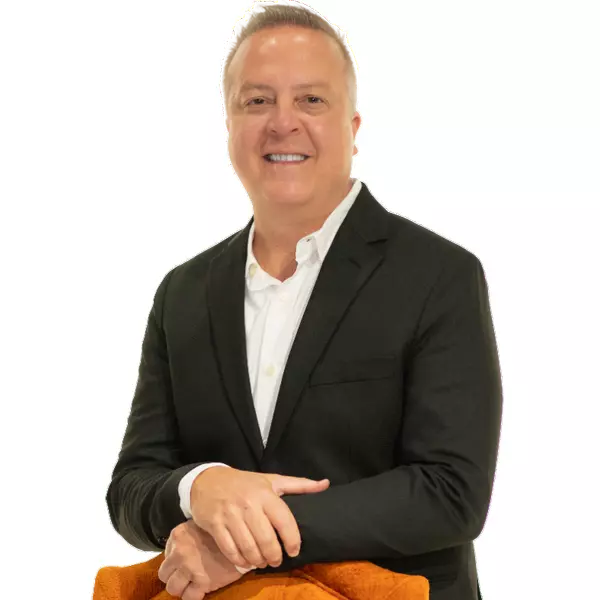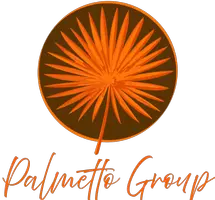
Bought with
4 Beds
3 Baths
2,099 SqFt
4 Beds
3 Baths
2,099 SqFt
Open House
Sun Oct 19, 10:00am - 12:00pm
Key Details
Property Type Single Family Home
Sub Type Single Family Residence
Listing Status Active
Purchase Type For Sale
Square Footage 2,099 sqft
Price per Sqft $204
Subdivision Hinton Hawkstone Ph 2A & 2B2
MLS Listing ID TB8437975
Bedrooms 4
Full Baths 2
Half Baths 1
HOA Fees $33/qua
HOA Y/N Yes
Annual Recurring Fee 132.0
Year Built 2023
Annual Tax Amount $8,321
Lot Size 4,791 Sqft
Acres 0.11
Lot Dimensions 40x120
Property Sub-Type Single Family Residence
Source Stellar MLS
Property Description
Welcome to our 4B|2.5B nearly brand new home in the Hawkstone community. Built right at the end of 2023, everything is like new and kept in perfect condition. There's already been some UPGRADES including a FULLY FENCED IN yard, a newer MAYTAG DISHWASHER with warranty, and a GLASS DOOR shower in the master bedroom! With 4 bedrooms and 2.5 bathrooms, there's plenty of space for a family. Downstairs is an open concept living area with vinyl flooring throughout, a large kitchen island, stainless steel appliances (fridge/freezer & water dispenser, oven/stovetop, dishwasher), and a large walk-in pantry. Plenty of NATURAL SUNLIGHT from the windows and sliding glass door to the large 40x20 fenced-in backyard! Upstairs are the 4 bedrooms, 2 full bathrooms, and a library/den. The master suite gets all the morning sunlight! It has TWO WALK IN CLOSETS, a tiled master bath with dual sinks and a glass-door walk-in shower! Each guest bedroom has it's own closet and share the second bathroom with a tub/shower combo. The laundry is upstairs (WASHER & DRYER INCLUDED). Downstairs is also the half-bath and the attached 2 CAR GARAGE. The home includes quartz countertops throughout, luxury vinyl plank flooring, stainless-steel GE appliances, and a modern airy interior design.
The community is resort-style living with several playgrounds, parks, and TWO POOLS (lagoon and lap pool). There's also a large dog park and several ponds with walking trails. We even have PICKLEBALL COURTS and bocce ball turfs. Plenty of palm trees for shade!
Location
State FL
County Hillsborough
Community Hinton Hawkstone Ph 2A & 2B2
Area 33547 - Lithia
Zoning PD
Rooms
Other Rooms Den/Library/Office
Interior
Interior Features Ceiling Fans(s), In Wall Pest System, Living Room/Dining Room Combo, Pest Guard System, PrimaryBedroom Upstairs, Thermostat, Walk-In Closet(s)
Heating Central, Electric, Natural Gas
Cooling Central Air
Flooring Tile, Vinyl
Furnishings Unfurnished
Fireplace false
Appliance Dishwasher, Disposal, Dryer, Refrigerator, Washer
Laundry Electric Dryer Hookup, Inside, Upper Level
Exterior
Exterior Feature Garden, Lighting, Rain Gutters, Sidewalk, Sliding Doors, Sprinkler Metered
Parking Features Driveway, Garage Door Opener
Garage Spaces 2.0
Fence Vinyl
Community Features Clubhouse, Dog Park, Golf Carts OK, Park, Playground, Pool, Sidewalks, Tennis Court(s)
Utilities Available Cable Available, Electricity Connected, Natural Gas Connected, Sewer Connected, Water Connected
Roof Type Shingle
Porch Front Porch, Patio
Attached Garage true
Garage true
Private Pool No
Building
Lot Description Landscaped
Story 2
Entry Level Two
Foundation Slab
Lot Size Range 0 to less than 1/4
Sewer Public Sewer
Water Public
Structure Type Stucco
New Construction false
Others
Pets Allowed Cats OK, Dogs OK
Senior Community No
Ownership Fee Simple
Monthly Total Fees $11
Acceptable Financing Cash, Conventional, FHA
Membership Fee Required Required
Listing Terms Cash, Conventional, FHA
Special Listing Condition None

GET MORE INFORMATION

REALTOR® | Lic# 3353677








