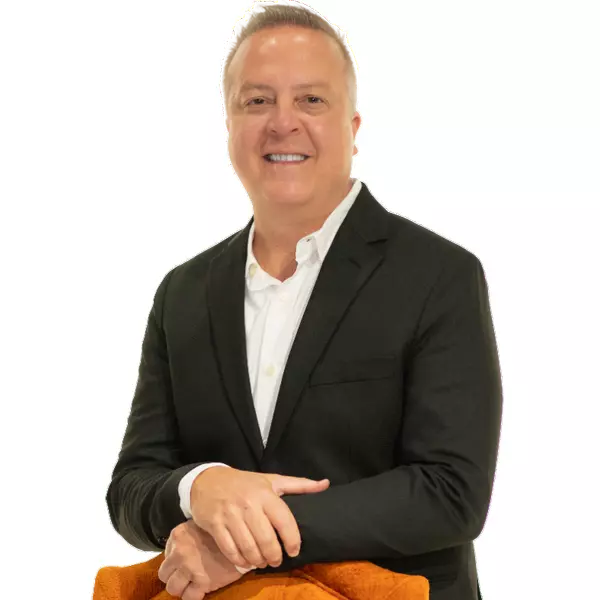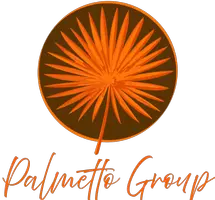
Bought with
5 Beds
3 Baths
3,359 SqFt
5 Beds
3 Baths
3,359 SqFt
Open House
Sat Oct 18, 12:00pm - 2:30pm
Key Details
Property Type Single Family Home
Sub Type Single Family Residence
Listing Status Active
Purchase Type For Sale
Square Footage 3,359 sqft
Price per Sqft $282
Subdivision Country Woods
MLS Listing ID TB8437288
Bedrooms 5
Full Baths 3
HOA Fees $350/ann
HOA Y/N Yes
Annual Recurring Fee 350.0
Year Built 1986
Annual Tax Amount $9,929
Lot Size 0.280 Acres
Acres 0.28
Lot Dimensions 100x120
Property Sub-Type Single Family Residence
Source Stellar MLS
Property Description
Home features a separate in-law suite complete with its own full kitchen, bedroom, sitting area and private bath. —ideal for extended family or guests. Major updates include a new roof, A/C system, and two electrical panels – in 2025.Additional highlights include all-new 2025 luxury vinyl flooring throughout and a thoughtfully designed layout that blends comfort, functionality, and Florida charm.
The island kitchen boasts elegant wood cabinetry, granite countertops, and stainless-steel appliances, overlooking a large family room with a comfortable wood-burning fireplace. Upon entry, you're welcomed by expansive formal living and dining areas perfect for entertaining.
The primary suite offers a large walk-in closet and a spa-style bath with a walk-in shower and separate garden tub. The large third and fourth bedrooms provide ample closet space, while the office (or fifth bedroom) includes a built-in closet for added flexibility.
Step outside to a covered lanai and screened pool area with large paver deck, ideal for relaxing or hosting gatherings year-round.
Oversized 2 car garage with new epoxy floor coating and more!!! Come and visit this unique home before its sold.
Location
State FL
County Pinellas
Community Country Woods
Area 34683 - Palm Harbor
Rooms
Other Rooms Family Room, Formal Dining Room Separate, Formal Living Room Separate, Inside Utility, Interior In-Law Suite w/Private Entry, Storage Rooms
Interior
Interior Features Ceiling Fans(s), Primary Bedroom Main Floor, Solid Wood Cabinets, Stone Counters, Thermostat, Vaulted Ceiling(s), Walk-In Closet(s)
Heating Electric
Cooling Central Air
Flooring Luxury Vinyl
Fireplaces Type Family Room, Wood Burning
Fireplace true
Appliance Dishwasher, Disposal, Dryer, Microwave, Range, Refrigerator, Washer
Laundry Inside
Exterior
Exterior Feature Sidewalk, Sliding Doors
Garage Spaces 2.0
Pool In Ground, Screen Enclosure
Community Features Street Lights
Utilities Available BB/HS Internet Available, Cable Available, Electricity Connected, Public, Sewer Connected, Sprinkler Recycled, Underground Utilities, Water Connected
View Pool
Roof Type Shingle
Porch Covered, Front Porch, Rear Porch, Screened
Attached Garage true
Garage true
Private Pool Yes
Building
Story 1
Entry Level One
Foundation Slab
Lot Size Range 1/4 to less than 1/2
Sewer Public Sewer
Water Public
Architectural Style Contemporary
Structure Type Block,Stucco
New Construction false
Schools
Elementary Schools San Jose Elementary-Pn
Middle Schools Palm Harbor Middle-Pn
High Schools Dunedin High-Pn
Others
Pets Allowed Cats OK, Dogs OK
Senior Community No
Ownership Fee Simple
Monthly Total Fees $29
Acceptable Financing Cash, Conventional
Membership Fee Required Required
Listing Terms Cash, Conventional
Special Listing Condition None
Virtual Tour https://www.propertypanorama.com/instaview/stellar/TB8437288

GET MORE INFORMATION

REALTOR® | Lic# 3353677








