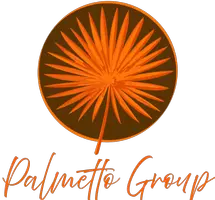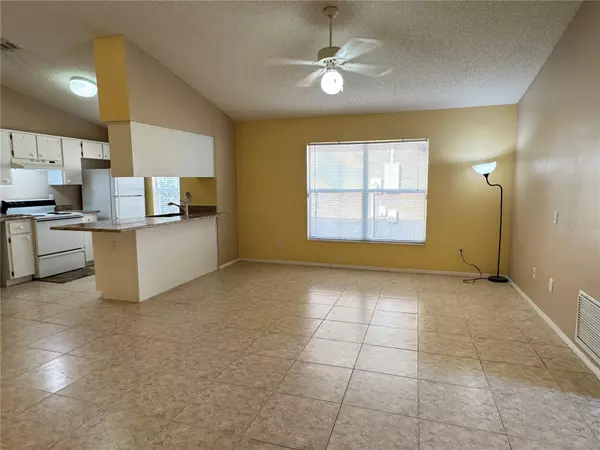
Bought with
3 Beds
2 Baths
1,554 SqFt
3 Beds
2 Baths
1,554 SqFt
Key Details
Property Type Single Family Home
Sub Type Single Family Residence
Listing Status Active
Purchase Type For Rent
Square Footage 1,554 sqft
Subdivision Oaks At Powers Park
MLS Listing ID O6354007
Bedrooms 3
Full Baths 2
HOA Y/N No
Year Built 1997
Lot Size 4,791 Sqft
Acres 0.11
Property Sub-Type Single Family Residence
Source Stellar MLS
Property Description
Welcome home to 3350 Lake Tiny Circle, Orlando, FL 32818 — a spacious 3-bedroom, 2-bathroom home featuring a 1-car garage with an extended driveway that easily fits two cars.
This well-located property in West Orlando offers convenience near shopping, schools, and major roadways. Inside, enjoy an open-concept layout with a comfortable living room, dining area, and kitchen that flow seamlessly together.
The expanded floor plan includes a versatile bonus room at the back of the home — ideal for a second living area, game room, or home office. The primary bedroom has also been enlarged, providing extra space perfect for a cozy seating area or small office nook.
While the backyard is not fenced, it still offers a sense of privacy and plenty of room for relaxing or entertaining outdoors.
Ready for immediate move-in — schedule your showing today!
Additional:
-Renters Insurance must be obtained prior to your move in date.
-$75 Application Fee each Adult over the age of 18 years old.
-Animals must be pre-approved by Landlord, Office, Property Manager first.
-No Smoking Allowed in home.
-Utilities must be turned on under Tenants name 48 hours prior to move in.
-Deposits takes property off of the market. All or Remaining Move In funds must be paid to office 5 days prior to move in date.
-Zen Living Mgmt does not accept responsibility for any applicants being subject to HOA application fees, deposits, rules, policies, procedures, and processes, or any HOA rental fees and denials.
Location
State FL
County Orange
Community Oaks At Powers Park
Area 32818 - Orlando/Hiawassee/Pine Hills
Rooms
Other Rooms Bonus Room
Interior
Interior Features Cathedral Ceiling(s), Ceiling Fans(s), Kitchen/Family Room Combo, Living Room/Dining Room Combo, Open Floorplan, Stone Counters, Walk-In Closet(s)
Heating Central
Cooling Central Air
Flooring Carpet, Ceramic Tile
Furnishings Unfurnished
Fireplace false
Appliance Convection Oven, Electric Water Heater, Refrigerator
Laundry Electric Dryer Hookup, In Garage, Washer Hookup
Exterior
Parking Features Driveway
Garage Spaces 1.0
Utilities Available Public
Attached Garage true
Garage true
Private Pool No
Building
Entry Level One
Sewer Public Sewer
New Construction false
Others
Pets Allowed Breed Restrictions, Number Limit, Size Limit, Yes
Senior Community No
Pet Size Small (16-35 Lbs.)
Num of Pet 2
Virtual Tour https://www.propertypanorama.com/instaview/stellar/O6354007

GET MORE INFORMATION

REALTOR® | Lic# 3353677








