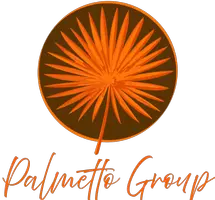
Bought with
3 Beds
3 Baths
2,248 SqFt
3 Beds
3 Baths
2,248 SqFt
Key Details
Property Type Single Family Home
Sub Type Single Family Residence
Listing Status Active
Purchase Type For Sale
Square Footage 2,248 sqft
Price per Sqft $200
Subdivision Cypress Point
MLS Listing ID L4956903
Bedrooms 3
Full Baths 2
Half Baths 1
Construction Status Completed
HOA Fees $325/ann
HOA Y/N Yes
Annual Recurring Fee 325.0
Year Built 1978
Annual Tax Amount $4,081
Lot Size 0.370 Acres
Acres 0.37
Property Sub-Type Single Family Residence
Source Stellar MLS
Property Description
to live, work, and relax. Inside you are greeted by a large family room with vaulted ceilings and a wood-burning
fireplace—professionally cleaned and serviced in 2022—creating the perfect cozy gathering spot. The kitchen offers an
inviting eat-in dining area, ideal for casual family meals or morning coffee. Fresh interior paint throughout gives the home
a bright, updated feel, while the 2022 roof provides peace of mind for years to come. Venture outside to your private
backyard retreat! Enjoy the screened-in lanai overlooking the in-ground pool, perfect for entertaining or relaxing
weekends at home. The fully fenced backyard—installed in 2022—offers both privacy and security, while recent
upgrades include a new 2025 pool fence and pool pump timer. As a bonus, the property offers access to a private boat
ramp leading to a canal with direct access to Lake Eloise, part of the famous Winter Haven Chain of Lakes—ideal for
boating, fishing, and enjoying true Florida living! Located in the heart of Winter Haven, this home combines comfort,
functionality, and outdoor recreation — move-in ready and waiting for you!
Location
State FL
County Polk
Community Cypress Point
Area 33884 - Winter Haven / Cypress Gardens
Direction W
Rooms
Other Rooms Den/Library/Office, Inside Utility
Interior
Interior Features Ceiling Fans(s), Eat-in Kitchen, High Ceilings, Living Room/Dining Room Combo, Solid Wood Cabinets, Thermostat
Heating Central
Cooling Central Air
Flooring Carpet, Ceramic Tile, Wood
Fireplaces Type Wood Burning
Furnishings Unfurnished
Fireplace true
Appliance Dishwasher, Disposal, Range, Refrigerator
Laundry Inside, Laundry Room
Exterior
Exterior Feature Lighting, Private Mailbox, Rain Gutters, Sliding Doors
Garage Spaces 2.0
Fence Fenced, Wood
Pool Child Safety Fence, Gunite, In Ground, Pool Sweep
Utilities Available BB/HS Internet Available, Electricity Connected, Water Connected
Roof Type Shingle
Porch Rear Porch, Screened
Attached Garage true
Garage true
Private Pool Yes
Building
Entry Level One
Foundation Slab
Lot Size Range 1/4 to less than 1/2
Sewer Septic Tank
Water Public, Well
Structure Type Block,Brick,Stucco,Wood Siding
New Construction false
Construction Status Completed
Schools
Elementary Schools Pinewood Elem
Middle Schools Denison Middle
High Schools Lake Region High
Others
Pets Allowed Yes
Senior Community No
Ownership Fee Simple
Monthly Total Fees $27
Acceptable Financing Cash, Conventional, FHA, VA Loan
Membership Fee Required Required
Listing Terms Cash, Conventional, FHA, VA Loan
Special Listing Condition None
Virtual Tour https://www.propertypanorama.com/instaview/stellar/L4956903

GET MORE INFORMATION

REALTOR® | Lic# 3353677








