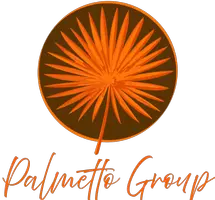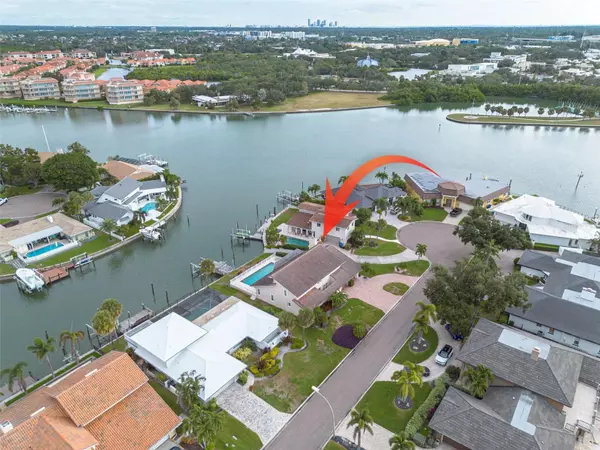
Bought with
5 Beds
4 Baths
3,430 SqFt
5 Beds
4 Baths
3,430 SqFt
Key Details
Property Type Single Family Home
Sub Type Single Family Residence
Listing Status Active
Purchase Type For Sale
Square Footage 3,430 sqft
Price per Sqft $539
Subdivision Bayway Isles
MLS Listing ID TB8443099
Bedrooms 5
Full Baths 4
HOA Fees $1,392/ann
HOA Y/N Yes
Annual Recurring Fee 1392.0
Year Built 1980
Annual Tax Amount $11,474
Lot Size 10,454 Sqft
Acres 0.24
Property Sub-Type Single Family Residence
Source Stellar MLS
Property Description
++++++++++++++++++++++++++++++++++++++++++++++++++++++++++++++++++++++++++++++++++++++
Located on a tranquil canal and cul-de-sac with no flooding during Hurricanes Helene and Milton, this home combines peace of mind with unparalleled location. Priced at $1,850,000, it presents an outstanding value for savvy investors and visionary homeowners ready to craft a dream residence. Post-remodel, expert projections estimate its value soaring to between $2.8 million and $3.2 million —making this a compelling investment in one of Florida's most desirable neighborhoods. This estimate is based on current market data and it is subject to change depending on prevailing market conditions at the time the remodel is completed and the property is brought to market.
++++++++++++++++++++++++++++++++++++++++++++++++++++++++++++++++++++++++++++++++++++++
Imagine waking up to panoramic water views, enjoying direct Bay and Gulf access just moments from your back door, and customizing your forever home in an elite community that exudes elegance and exclusivity. Don't miss this chance to own a piece of paradise and set a new standard in Bayway Isles. Contact us today—your dream lifestyle awaits.
Location
State FL
County Pinellas
Community Bayway Isles
Area 33715 - St Pete/Tierra Verde
Direction S
Interior
Interior Features Cathedral Ceiling(s), Ceiling Fans(s), Central Vaccum, Eat-in Kitchen, High Ceilings, Primary Bedroom Main Floor, Walk-In Closet(s)
Heating Central, Electric, Zoned
Cooling Central Air, Zoned
Flooring Carpet, Ceramic Tile
Fireplaces Type Family Room, Wood Burning
Fireplace true
Appliance Dishwasher, Disposal, Dryer, Electric Water Heater, Exhaust Fan, Microwave, Range, Refrigerator, Washer
Laundry Inside, Laundry Room
Exterior
Exterior Feature Lighting, Rain Gutters, Sliding Doors
Garage Spaces 2.0
Pool Gunite, In Ground
Community Features Street Lights
Utilities Available Cable Connected, Electricity Connected, Fire Hydrant, Public, Sewer Connected, Underground Utilities, Water Connected
Waterfront Description Canal - Saltwater,Gulf/Ocean to Bay,Intracoastal Waterway
View Y/N Yes
Water Access Yes
Water Access Desc Canal - Saltwater,Gulf/Ocean to Bay,Intracoastal Waterway
Roof Type Concrete
Attached Garage true
Garage true
Private Pool Yes
Building
Entry Level Two
Foundation Slab
Lot Size Range 0 to less than 1/4
Sewer Public Sewer
Water Public
Structure Type Block,Concrete,Stucco
New Construction false
Schools
Elementary Schools Gulfport Elementary-Pn
Middle Schools Bay Point Middle-Pn
High Schools Lakewood High-Pn
Others
Pets Allowed No
Senior Community No
Ownership Fee Simple
Monthly Total Fees $116
Acceptable Financing Cash, Conventional, FHA, VA Loan
Membership Fee Required Required
Listing Terms Cash, Conventional, FHA, VA Loan
Special Listing Condition None
Virtual Tour https://lens-honey-llc.aryeo.com/videos/019a3339-27da-729b-8cb1-5b452a4463eb

GET MORE INFORMATION

REALTOR® | Lic# 3353677








