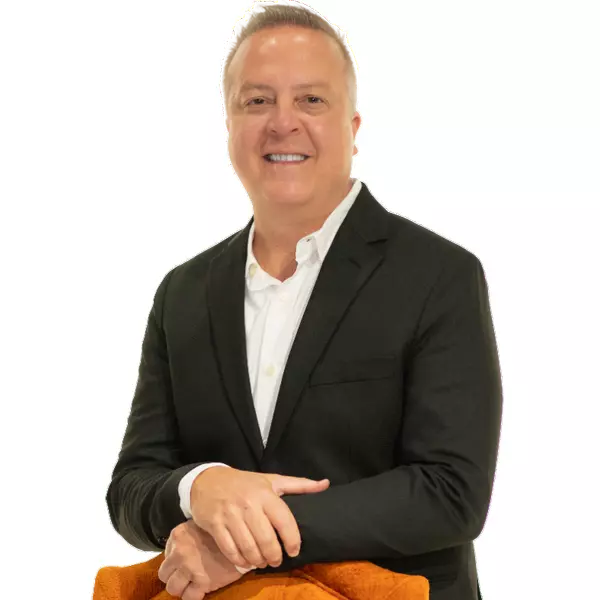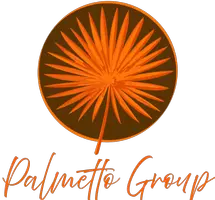
Bought with
4 Beds
2 Baths
1,749 SqFt
4 Beds
2 Baths
1,749 SqFt
Key Details
Property Type Single Family Home
Sub Type Single Family Residence
Listing Status Active
Purchase Type For Sale
Square Footage 1,749 sqft
Price per Sqft $185
Subdivision Towne Park Estates Phase 2A
MLS Listing ID L4956848
Bedrooms 4
Full Baths 2
HOA Fees $75/ann
HOA Y/N Yes
Annual Recurring Fee 75.0
Year Built 2018
Annual Tax Amount $4,564
Lot Size 5,662 Sqft
Acres 0.13
Property Sub-Type Single Family Residence
Source Stellar MLS
Property Description
Just off the entryway, you'll find two spacious bedrooms, each with ceiling fans already installed and closets that have extra shelving for storage and organization. The living room features a vaulted ceiling with ceiling fan and flows seamlessly into the kitchen and dining area, creating the perfect setting for family gatherings or entertaining friends.
The kitchen showcases rich, dark cabinetry with decorative crown molding, dimmer light switches, spacious walk-in pantry, a large kitchen island, convection oven for faster cooking time with energy efficiency, and a dining space that perfectly overlooks the backyard, which is ideal for enjoying meals with a gorgeous view of the water.
Towards the back of the home, you'll find another bedroom with an already installed ceiling fan and extra shelving added in the closet. The expansive primary suite is also located towards the back of the home. This room features a ceiling fan and windows that also provide great views of the backyward and water. Enjoy gorgeous sunrise views that sparkle over the water in the mornings. The primary bathroom offers a relaxing retreat with a double-sink vanity, large shower, separate soaking tub, and HUGE walk-in closet.
Step through the French doors to the covered and screened rear porch to enjoy the serene views of the water. You'll also love the pergola in the backyard complete with a fire pit. This makes for the perfect place to gather with family and friends. If you are a fishing enthusiast, you'll love the convenience of being able to fish right in your own backyard.
Some other awesome features of this home include: in-wall pest system, ladder installation for easy access to attic space for extra storage, irrigation system in all zones, pre-wired for surround sound, and Hubspace smart lighting features.
Located in the desirable community of Towne Park Estates, you'll have access to fantastic amenities, including two swimming pools, playgrounds, sidewalks, a clubhouse, and even a dog park! The neighborhood is ideally situated just 2 miles from Publix and close to Lakeside Village. Residents also love the annual SUN ‘n FUN Airshow held nearby—an event you can enjoy right from your backyard!
Don't wait—schedule your showing today and make this incredible house your home!
Location
State FL
County Polk
Community Towne Park Estates Phase 2A
Area 33811 - Lakeland
Rooms
Other Rooms Attic
Interior
Interior Features Built-in Features, Ceiling Fans(s), Crown Molding, Eat-in Kitchen, High Ceilings, In Wall Pest System, Open Floorplan, Smart Home, Thermostat, Vaulted Ceiling(s), Walk-In Closet(s), Window Treatments
Heating Central
Cooling Central Air
Flooring Carpet, Luxury Vinyl
Fireplace false
Appliance Convection Oven, Dishwasher, Disposal, Microwave, Range, Refrigerator
Laundry Inside, Laundry Room
Exterior
Exterior Feature French Doors, Lighting, Sidewalk
Parking Features Garage Door Opener
Garage Spaces 2.0
Community Features Clubhouse, Community Mailbox, Deed Restrictions, Dog Park, Playground, Pool, Sidewalks
Utilities Available BB/HS Internet Available, Electricity Available, Electricity Connected, Public, Sewer Available, Sewer Connected, Water Available, Water Connected
Amenities Available Clubhouse, Playground, Pool, Trail(s)
Waterfront Description Lake Front
View Y/N Yes
Water Access Yes
Water Access Desc Lake
View Water
Roof Type Shingle
Porch Covered, Front Porch, Porch, Rear Porch, Screened
Attached Garage true
Garage true
Private Pool No
Building
Lot Description Landscaped, Sidewalk
Story 1
Entry Level One
Foundation Slab
Lot Size Range 0 to less than 1/4
Sewer Public Sewer
Water Public
Structure Type Block,Stucco
New Construction false
Schools
Elementary Schools R. Bruce Wagner Elem
Middle Schools Sleepy Hill Middle
High Schools George Jenkins High
Others
Pets Allowed Yes
Senior Community No
Ownership Fee Simple
Monthly Total Fees $6
Acceptable Financing Cash, Conventional, FHA, VA Loan
Membership Fee Required Required
Listing Terms Cash, Conventional, FHA, VA Loan
Special Listing Condition None

GET MORE INFORMATION

REALTOR® | Lic# 3353677








