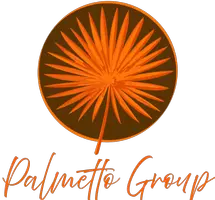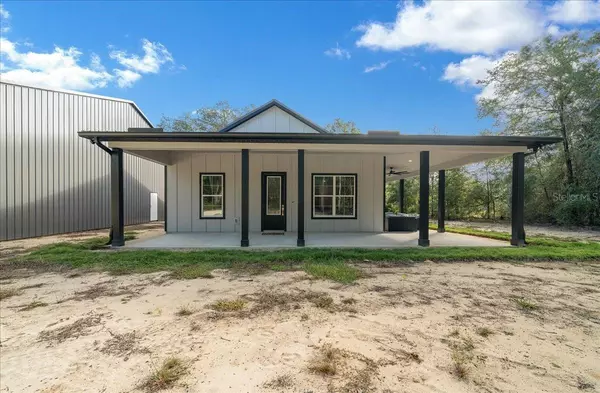
Bought with
2 Beds
2 Baths
1,550 SqFt
2 Beds
2 Baths
1,550 SqFt
Key Details
Property Type Single Family Home
Sub Type Single Family Residence
Listing Status Active
Purchase Type For Sale
Square Footage 1,550 sqft
Price per Sqft $403
Subdivision Silver Spgs Shores
MLS Listing ID OM712743
Bedrooms 2
Full Baths 2
Construction Status Completed
HOA Y/N No
Year Built 2025
Annual Tax Amount $1,483
Lot Size 5.400 Acres
Acres 5.4
Property Sub-Type Single Family Residence
Source Stellar MLS
Property Description
The primary suite includes a marble-accented bath with dual illuminated mirrors, a walk-in shower, and a remarkable 12x12 custom closet with built-in shelving, center island, and integrated lighting. A second bedroom and full bath complete the interior layout.
Construction details were elevated far beyond standard with this property. All walls and roof were sheathed in plywood, and additional framing was installed to create a flawless Hardy board exterior with concealed fasteners. Black gutters with stainless steel leaf guards are installed on the home. The HVAC system includes a true duct board trunk, filter-back returns, pleated filters, and an Ecobee thermostat with movable sensor for balanced temperature control. The well extends more than 300 feet and includes a dedicated service outlet for a filtration system.
The HUGE detached 50x70 garage offers substantial space for vehicles, storage, and workshop use plus carries 6-inch black gutters with stainless steel leaf guards. Additionally, the property includes a 400-amp underground electrical system with a 200-amp house disconnect, generator transfer switch, and a dedicated 200-amp breaker for the garage. Electrical conduit and permitting are already in place for completion.
Location
State FL
County Marion
Community Silver Spgs Shores
Area 32179 - Ocklawaha
Zoning R1
Interior
Interior Features Ceiling Fans(s), High Ceilings, Kitchen/Family Room Combo, Open Floorplan, Smart Home, Split Bedroom, Stone Counters, Walk-In Closet(s)
Heating Central, Electric, Heat Pump
Cooling Central Air
Flooring Luxury Vinyl
Fireplaces Type Electric, Insert, Living Room
Fireplace true
Appliance Built-In Oven, Cooktop, Dishwasher, Dryer, Electric Water Heater, Microwave, Refrigerator, Washer
Laundry Laundry Room
Exterior
Exterior Feature Sidewalk
Garage Spaces 8.0
Utilities Available Cable Connected, Electricity Connected
Roof Type Metal
Attached Garage false
Garage true
Private Pool No
Building
Entry Level One
Foundation Slab
Lot Size Range 5 to less than 10
Sewer Septic Tank
Water Well
Structure Type Frame
New Construction true
Construction Status Completed
Others
Pets Allowed Yes
Senior Community No
Ownership Fee Simple
Acceptable Financing Cash, Conventional, FHA, VA Loan
Listing Terms Cash, Conventional, FHA, VA Loan
Special Listing Condition None
Virtual Tour https://app.cloudpano.com/tours/ZjOq3e2yZ

GET MORE INFORMATION

REALTOR® | Lic# 3353677








