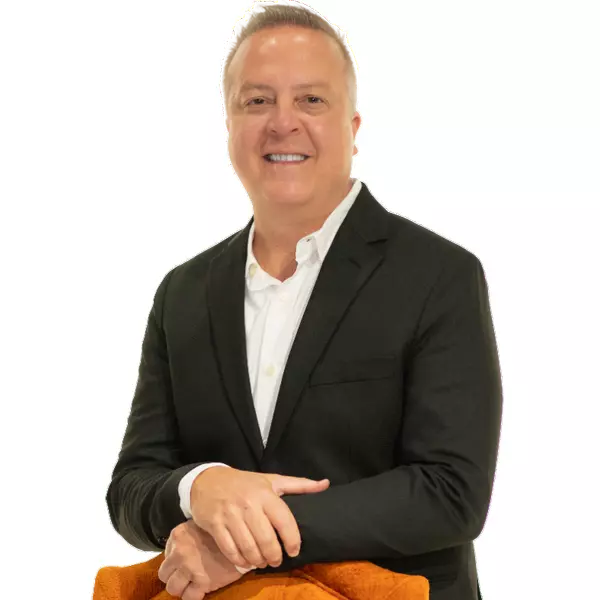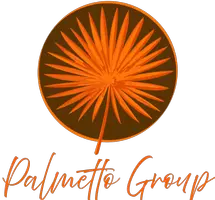
3 Beds
3 Baths
2,400 SqFt
3 Beds
3 Baths
2,400 SqFt
Open House
Sun Nov 09, 12:00pm - 2:00pm
Key Details
Property Type Single Family Home
Sub Type Single Family Residence
Listing Status Active
Purchase Type For Sale
Square Footage 2,400 sqft
Price per Sqft $302
Subdivision East Lake Add To Lake Padgett
MLS Listing ID TB8446238
Bedrooms 3
Full Baths 2
Half Baths 1
HOA Y/N No
Year Built 1988
Annual Tax Amount $7,631
Lot Size 0.270 Acres
Acres 0.27
Property Sub-Type Single Family Residence
Source Stellar MLS
Property Description
Inside, stylish updates create an inviting flow throughout the home. The main living area features dark wood vinyl flooring, a brand-new stove and oven, and a recently renovated laundry space with a convenient sliding folding table. The sunroom, now looped into the home's HVAC, boasts a custom hanging daybed, perfect for relaxed afternoons overlooking the beautifully landscaped, waterfront backyard.
Recent enhancements include a new well pump, updated septic, new outdoor electrical conduits, new water softener, and a water heater (to be installed prior to closing), ensuring turnkey peace of mind. The garage, once used as a guest suite, now includes built-in storage and remains easily convertible back to a full garage if desired.
Step outside to a freshly sodded backyard surrounded by new landscaping—an open canvas for a future pool, deck, or garden. With deep canal access (boat lift can be added), the lake lifestyle here feels both private and effortless.
Enjoy a community known for its charm—golf cart parades, quiet neighbors, parks and equestrian stables within the neighborhood, and no HOA. This is more than a home—it's a lifestyle designed for those who value privacy, connection, and Florida's natural beauty.
Location
State FL
County Pasco
Community East Lake Add To Lake Padgett
Area 34639 - Land O Lakes
Zoning 0PUD
Rooms
Other Rooms Florida Room, Formal Dining Room Separate, Formal Living Room Separate
Interior
Interior Features Cathedral Ceiling(s), Ceiling Fans(s), Eat-in Kitchen, High Ceilings, Kitchen/Family Room Combo, Primary Bedroom Main Floor, Split Bedroom, Vaulted Ceiling(s), Walk-In Closet(s)
Heating Central
Cooling Central Air
Flooring Tile, Vinyl
Fireplaces Type Decorative, Living Room
Fireplace true
Appliance Dishwasher, Disposal, Microwave, Range, Range Hood, Refrigerator
Laundry Inside
Exterior
Community Features Stable(s), Park, Playground
Utilities Available BB/HS Internet Available, Cable Available
Amenities Available Stable(s), Park, Playground
Waterfront Description Canal - Freshwater,Lake Front
View Y/N Yes
Water Access Yes
Water Access Desc Canal - Freshwater,Lake,Lake - Chain of Lakes
Roof Type Shingle
Porch Deck, Enclosed, Patio, Porch
Garage false
Private Pool No
Building
Lot Description Cul-De-Sac
Entry Level One
Foundation Slab
Lot Size Range 1/4 to less than 1/2
Sewer Septic Tank
Water Well
Architectural Style Contemporary, Cottage
Structure Type Block,Stucco
New Construction false
Schools
Elementary Schools Lake Myrtle Elementary-Po
Middle Schools Charles S. Rushe Middle-Po
High Schools Sunlake High School-Po
Others
Pets Allowed Yes
Senior Community No
Ownership Fee Simple
Acceptable Financing Cash, Conventional, FHA, VA Loan
Membership Fee Required None
Listing Terms Cash, Conventional, FHA, VA Loan
Special Listing Condition None
Virtual Tour https://www.propertypanorama.com/instaview/stellar/TB8446238

GET MORE INFORMATION

REALTOR® | Lic# 3353677








