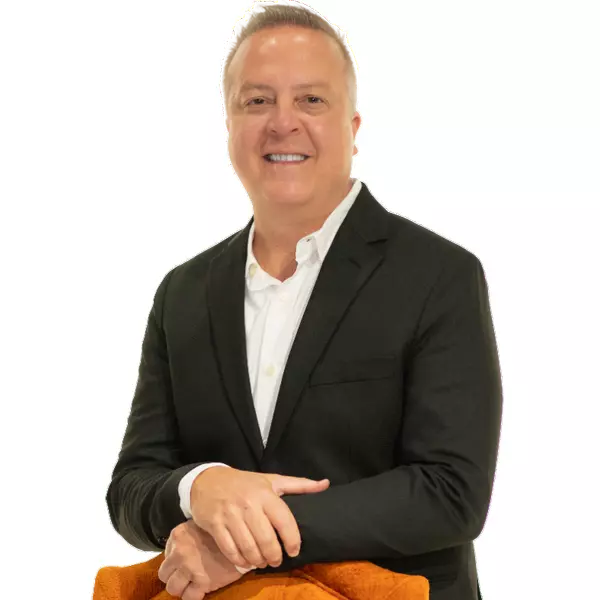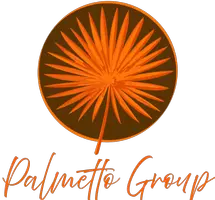$607,450
$629,900
3.6%For more information regarding the value of a property, please contact us for a free consultation.
4 Beds
3 Baths
3,433 SqFt
SOLD DATE : 12/23/2021
Key Details
Sold Price $607,450
Property Type Single Family Home
Sub Type Single Family Residence
Listing Status Sold
Purchase Type For Sale
Square Footage 3,433 sqft
Price per Sqft $176
Subdivision Fairlington
MLS Listing ID L4925407
Sold Date 12/23/21
Bedrooms 4
Full Baths 3
HOA Fees $16/ann
HOA Y/N Yes
Annual Recurring Fee 200.0
Year Built 2015
Annual Tax Amount $6,902
Lot Size 0.500 Acres
Acres 0.5
Property Sub-Type Single Family Residence
Source Stellar MLS
Property Description
Looking for a newer built custom home, on 1/2 an acre, with an optional HOA and a privately fenced yard, in an established, high end community, which is also minutes from Lakes Hollingsworth and downtown Lakeland, then, welcome home! This craftsman inspired home has beautiful curb appeal and lots of space, inside and out. The warm hardwood floors are very inviting, and flow throughout the entire home. The very tall, flat ceilings (some with trays), and ample windows make the spaces feel even more open and airy. The formal dining area is perfect for Christmas dinners and is conveniently located next to the gourmet kitchen. If you love to cook and entertain, the wide open kitchen and great room design is to die for, and includes high end finishes and appliances - don't forget to check out the drawer microwave in the island! There is also a double sided, gas fireplace (one side opens to the great room and one side to the rear lanai!) The gorgeous, rustic, barn door into the spacious, walk-in-pantry, is a very nice focal point, and conversation starter. There is a study/den by the foyer which is ideal for at-home-work or home schooling activities. It could also easily be converted into bedroom 5. The mother-in-law area at the back right of the home has a separate, shower only bathroom, hallway grab bar, and well sized, private bedroom. Bedrooms 3 and 4 have lots of closet space (both have one or more walk-ins), are separate from the master and mother-in-law area, and have a larger hall bath next door, featuring 2 sinks in a large vanity, and tub/shower combo. The bonus room up stairs is very large, currently has "gym" flooring installed, is nice and cold in the AC, and could easily be used for another living room, play room, office, home school, gym, movie room, or additional bedroom. The laundry room is very long and has some special features like the built in sink with cabinets, and 2 dryer hook ups with separate vents for those with lots of clothes (or sports uniforms!). We left the best for last, the master retreat. Relax in the soaking tub at the end of a hard day, or take a long, hot shower in the oversized stall. The 2 separate walk in closets come with storage armors and have plenty of space for clothes and more. The master bedroom is privately situated at the far left of the home, in the triple-split design, and offers enough room for your king sized bed and furniture. The garage is massive, has three separate doors with remotes, has plenty of space for vehicles, fridges, freezers and storage. If you're a garage person, the possibilities are endless. The back, covered lanai is a wonderful place to read, have a drink and enjoy the sunsets. There is a secluded dog run on the right side of the home with gates at the front and rear of the compound. The back yard is also fully fenced, with plenty of space to store boats, trailers and your other toys. Finally, the neighborhood is gorgeous, is basically one, dead-end street, and has very little traffic indeed. You don't want to miss out, request a showing today! PS. The home has been lovingly lived in and needs a little TLC with regards to paint, drywall and trim touchups in some areas.
Location
State FL
County Polk
Community Fairlington
Area 33813 - Lakeland
Zoning R-1
Rooms
Other Rooms Den/Library/Office, Formal Dining Room Separate, Inside Utility, Interior In-Law Suite
Interior
Interior Features Ceiling Fans(s), Eat-in Kitchen, High Ceilings, Kitchen/Family Room Combo, Master Bedroom Main Floor, Open Floorplan, Solid Surface Counters, Thermostat, Tray Ceiling(s), Walk-In Closet(s), Window Treatments
Heating Central
Cooling Central Air
Flooring Ceramic Tile, Wood
Fireplaces Type Gas, Living Room, Other
Furnishings Unfurnished
Fireplace true
Appliance Dishwasher, Disposal, Exhaust Fan, Ice Maker, Microwave, Range, Range Hood, Refrigerator
Laundry Inside, Laundry Room
Exterior
Exterior Feature Dog Run, Fence, Lighting
Parking Features Garage Door Opener, Garage Faces Side, Ground Level, Off Street, Oversized, Parking Pad
Garage Spaces 3.0
Fence Vinyl
Utilities Available Cable Available, Electricity Connected, Phone Available, Propane, Underground Utilities, Water Connected
View Garden
Roof Type Metal,Shingle
Porch Covered, Front Porch, Rear Porch
Attached Garage true
Garage true
Private Pool No
Building
Lot Description Cleared, Gentle Sloping, Oversized Lot, Paved
Entry Level One
Foundation Slab
Lot Size Range 1/2 to less than 1
Sewer Septic Tank
Water Public
Architectural Style Craftsman, Florida
Structure Type Block,Cement Siding,Stucco
New Construction false
Others
Pets Allowed No
Senior Community No
Ownership Fee Simple
Monthly Total Fees $16
Acceptable Financing Cash, Conventional
Membership Fee Required Optional
Listing Terms Cash, Conventional
Special Listing Condition None
Read Less Info
Want to know what your home might be worth? Contact us for a FREE valuation!

Our team is ready to help you sell your home for the highest possible price ASAP

© 2025 My Florida Regional MLS DBA Stellar MLS. All Rights Reserved.
Bought with XCELLENCE REALTY, INC
GET MORE INFORMATION
REALTOR® | Lic# 3353677



