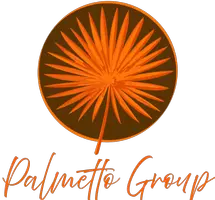$423,000
$418,000
1.2%For more information regarding the value of a property, please contact us for a free consultation.
3 Beds
2 Baths
1,674 SqFt
SOLD DATE : 08/04/2023
Key Details
Sold Price $423,000
Property Type Single Family Home
Sub Type Single Family Residence
Listing Status Sold
Purchase Type For Sale
Square Footage 1,674 sqft
Price per Sqft $252
Subdivision Holden Ests
MLS Listing ID O6117285
Sold Date 08/04/23
Bedrooms 3
Full Baths 2
HOA Y/N No
Year Built 1981
Annual Tax Amount $4,299
Lot Size 10,018 Sqft
Acres 0.23
Property Sub-Type Single Family Residence
Source Stellar MLS
Property Description
Under contract-accepting backup offers. Welcome to your new home! This 3/2 Florida Ranch home is in the highly desired South of Sodo area of Downtown Orlando. Walk into the large freshly painted living and dining areas with a brick fireplace and vaulted ceilings. This space will allow you to create a casual or formal living plan that fits your lifestyle, family, and entertainment needs. The living area has beautiful easy maintenance vinyl plank flooring throughout. The kitchen area has newer cabinets and countertops, a breakfast nook and is next to an indoor laundry room. The spit floor plan allows for privacy as well as functionality. The spacious primary owner's suite is set to be your own private sanctuary, featuring a spacious bedroom, with an ample walk-in closet and easy access to the updated, pristine full bathroom.
As you step out into the large screened-in patio you have additional living space to extend your home to Florida's outdoors. A large private backyard awaits with a mature landscape and trees. Enjoy the sounds of bamboo waving in the wind while you grill or garden. The yard is completely fenced-in for additional privacy.
You will fall in love with the location and all it has to offer. Near to many local shops, eateries, and all the downtown entertainment, as well as walking distance to the beautiful 88-acre Cypress Grove Park. Come see for yourself.
Location
State FL
County Orange
Community Holden Ests
Area 32806 - Orlando/Delaney Park/Crystal Lake
Zoning R-1A
Interior
Interior Features Walk-In Closet(s)
Heating Central
Cooling Central Air
Flooring Tile, Vinyl
Fireplaces Type Wood Burning
Furnishings Unfurnished
Fireplace true
Appliance Dishwasher, Dryer, Exhaust Fan, Range, Refrigerator, Washer
Laundry Inside
Exterior
Exterior Feature French Doors, Sidewalk
Parking Features Driveway, Garage Door Opener, Garage Faces Side, Other
Garage Spaces 2.0
Fence Wood
Utilities Available BB/HS Internet Available, Cable Available, Electricity Connected, Public, Sewer Connected, Water Connected
Roof Type Shingle
Attached Garage true
Garage true
Private Pool No
Building
Entry Level One
Foundation Slab
Lot Size Range 0 to less than 1/4
Sewer Public Sewer
Water Public
Architectural Style Ranch
Structure Type Wood Frame
New Construction false
Schools
Elementary Schools Pineloch Elem
Middle Schools Memorial Middle
High Schools Oak Ridge High
Others
Senior Community No
Ownership Fee Simple
Acceptable Financing Cash, Conventional, FHA, VA Loan
Listing Terms Cash, Conventional, FHA, VA Loan
Special Listing Condition None
Read Less Info
Want to know what your home might be worth? Contact us for a FREE valuation!

Our team is ready to help you sell your home for the highest possible price ASAP

© 2025 My Florida Regional MLS DBA Stellar MLS. All Rights Reserved.
Bought with LOKATION
GET MORE INFORMATION
REALTOR® | Lic# 3353677



