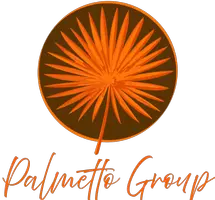Bought with
$1,250,000
$1,250,000
For more information regarding the value of a property, please contact us for a free consultation.
4 Beds
3 Baths
1,958 SqFt
SOLD DATE : 03/28/2024
Key Details
Sold Price $1,250,000
Property Type Single Family Home
Sub Type Single Family Residence
Listing Status Sold
Purchase Type For Sale
Square Footage 1,958 sqft
Price per Sqft $638
Subdivision Orange Heights
MLS Listing ID U8233755
Sold Date 03/28/24
Bedrooms 4
Full Baths 2
Half Baths 1
HOA Y/N No
Year Built 1918
Annual Tax Amount $8,634
Lot Size 6,098 Sqft
Acres 0.14
Lot Dimensions 50x130
Property Sub-Type Single Family Residence
Source Stellar MLS
Property Description
Optimal location in coveted Historic Old Northeast. This 1918 Traditional is nestled on a sizable 50 x 130 lot just one block from Black Crow Coffee and only four blocks to vibrant Downtown St. Petersburg. Boasting four bedrooms (4), two and a half bathrooms (2.5), and a loft space, this two-story residence has been updated with gold standard modern finishes, adding to its contemporary comfort and modern conveniences for years to come. Step in past the welcoming covered front porch, and the first thing you notice upon entry is the meticulously maintained original heart of pine floors that flow seamlessly throughout the open and spacious great room, effortlessly blending the updated kitchen and dining area. New LED recessed lights and a designer chandelier add to the contemporary highlights here. The kitchen's benchmark updates include white shaker cabinets, a smooth cooktop on the island, butcher block countertops, and stainless appliances. Just off the kitchen, you'll be delighted by the formal living room with a half bath, also giving you access to the new Trex deck which spans the entire width of the house, ideal for hosting intimate gatherings or unwinding in your own personal backyard retreat. You'll love the rare first-floor bedroom and ample storage space throughout. Upon landing upstairs, the large loft flex space is sure to provide options for an office, game area, exercise space, or relaxation station. New floors, baseboards, and fresh paint (2024) throughout the second floor add to the recent updates further detailing the residence's effortless comforts. Make your way beyond the loft area, and you'll find the updated guest bathroom, laundry room, and three bedrooms, including the updated primary ensuite with higher ceilings allowing for a flood of natural light and a more spacious feeling. Retreat to the newly renovated spa-like primary bathroom, which underwent a full renovation this year in 2024, and embrace details including new tile, a frameless glass shower door, vanity, and fixtures. Other notable recent updates ensuring peace of mind include a newer roof, two (2) newer AC systems with smart thermostats, a newer electrical panel with 200-amp service, and a newer sewer line, all from 2019. Step outside and be greeted by your own personal tropical retreat with a hot tub just off the new deck surrounded by mature lush landscaping for added privacy. Newer pavers lead to the large detached 2-car garage and parking pad that's large enough for a small boat, golf cart, or extra cars. There's also plenty of room to put your own personal touch on this backyard haven by adding a pool or ADU. Whether you are hosting gatherings with friends or seeking solace from the hustle and bustle of a long day, this outdoor retreat is a welcoming escape for all. Situated on the renowned brick-lined streets of Old Northeast, this home embraces timeless refinement and is conveniently located in one of the most desirable areas of Old Northeast due to its walkability to everything that makes St. Pete a world-class destination. Start living the St. Pete lifestyle with a one-block walk to the Old NE Tavern, a relaxing stroll to the Vinoy Hotel, vibrant downtown restaurants, theaters, museums, the pier, and shops, or bike along the waterfront! Schedule your private showing today!
Location
State FL
County Pinellas
Community Orange Heights
Area 33701 - St Pete
Direction N
Rooms
Other Rooms Attic, Family Room, Formal Dining Room Separate, Inside Utility, Loft
Interior
Interior Features Ceiling Fans(s), Living Room/Dining Room Combo, PrimaryBedroom Upstairs, Solid Surface Counters, Solid Wood Cabinets, Thermostat, Walk-In Closet(s)
Heating Central
Cooling Central Air
Flooring Carpet, Hardwood, Tile, Wood
Furnishings Unfurnished
Fireplace false
Appliance Dishwasher, Disposal, Electric Water Heater, Range, Refrigerator
Laundry Laundry Room, Upper Level
Exterior
Exterior Feature Irrigation System, Lighting, Other, Private Mailbox, Sidewalk, Sliding Doors, Storage
Parking Features Alley Access, Garage Door Opener, Garage Faces Rear, Off Street, Other
Garage Spaces 2.0
Fence Fenced
Community Features Golf Carts OK, Sidewalks
Utilities Available Cable Available, Electricity Connected, Phone Available
View City
Roof Type Shingle
Porch Covered, Deck, Front Porch, Rear Porch
Attached Garage false
Garage true
Private Pool No
Building
Lot Description Historic District, City Limits, Landscaped, Sidewalk, Street Brick
Story 2
Entry Level Two
Foundation Crawlspace
Lot Size Range 0 to less than 1/4
Sewer Public Sewer
Water Public
Architectural Style Traditional
Structure Type Wood Frame
New Construction false
Schools
Elementary Schools North Shore Elementary-Pn
Middle Schools John Hopkins Middle-Pn
High Schools St. Petersburg High-Pn
Others
Pets Allowed Yes
Senior Community No
Ownership Fee Simple
Acceptable Financing Cash, Conventional
Listing Terms Cash, Conventional
Special Listing Condition None
Read Less Info
Want to know what your home might be worth? Contact us for a FREE valuation!

Our team is ready to help you sell your home for the highest possible price ASAP

© 2025 My Florida Regional MLS DBA Stellar MLS. All Rights Reserved.
GET MORE INFORMATION

REALTOR® | Lic# 3353677



